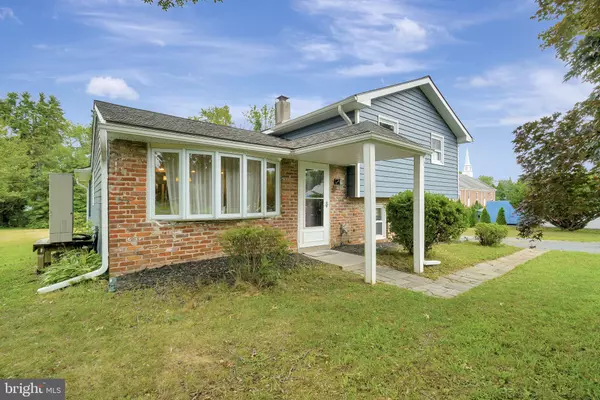$375,000
$375,000
For more information regarding the value of a property, please contact us for a free consultation.
31 BEECHWOOD DR Huntingdon Valley, PA 19006
3 Beds
2 Baths
1,632 SqFt
Key Details
Sold Price $375,000
Property Type Single Family Home
Sub Type Detached
Listing Status Sold
Purchase Type For Sale
Square Footage 1,632 sqft
Price per Sqft $229
Subdivision Valley View
MLS Listing ID PABU506366
Sold Date 10/21/20
Style Split Level
Bedrooms 3
Full Baths 2
HOA Y/N N
Abv Grd Liv Area 1,632
Originating Board BRIGHT
Year Built 1962
Annual Tax Amount $4,784
Tax Year 2020
Lot Size 0.442 Acres
Acres 0.44
Lot Dimensions 110.00 x 175.00
Property Description
Owner is accepting back up offers, while property is Active Under Contract. Create cherished memories in this lovely home in Huntingdon Valley. Owner takes great pride and care of this meticulous, completely remodeled home. Enter the large living room with big beautiful bay window that draws in the sunshine. Follow through the living room to the dining area that is adjacent to bright kitchen with granite counter tops, stainless steal appliances and heated floors . Just off the dining area is an addition also with heated floors, that can serve as dining room or a welcoming sunroom with upside access to brick patio and spacious rear yard that is perfect for entertainment and for kids to play. Upstairs are three bedrooms with laminate floors and a full bath . On the lower level is another half bath with a large room that can serve as a family room, office, playroom, etc. Mechanicals, laundry and access to the driveway are also located on the lower level. New roof, new siding, new A/C, new heater and all interior cosmetic remodel took place within 4 years. There's nothing left to do, just move in and unpack. Come see this lovely home today, before its gone!
Location
State PA
County Bucks
Area Upper Southampton Twp (10148)
Zoning R2
Rooms
Basement Partial
Main Level Bedrooms 3
Interior
Hot Water Electric
Cooling Central A/C
Flooring Laminated, Heated, Ceramic Tile
Fireplace N
Heat Source Electric
Exterior
Garage Spaces 4.0
Water Access N
Roof Type Architectural Shingle
Accessibility Doors - Lever Handle(s)
Total Parking Spaces 4
Garage N
Building
Story 2.5
Sewer Public Sewer
Water Public
Architectural Style Split Level
Level or Stories 2.5
Additional Building Above Grade, Below Grade
New Construction N
Schools
Elementary Schools Davis
Middle Schools Klinger
High Schools William Tennent
School District Centennial
Others
Senior Community No
Tax ID 48-019-047.001
Ownership Fee Simple
SqFt Source Assessor
Special Listing Condition Standard
Read Less
Want to know what your home might be worth? Contact us for a FREE valuation!

Our team is ready to help you sell your home for the highest possible price ASAP

Bought with Deborah Krieger • Coldwell Banker Realty

GET MORE INFORMATION





