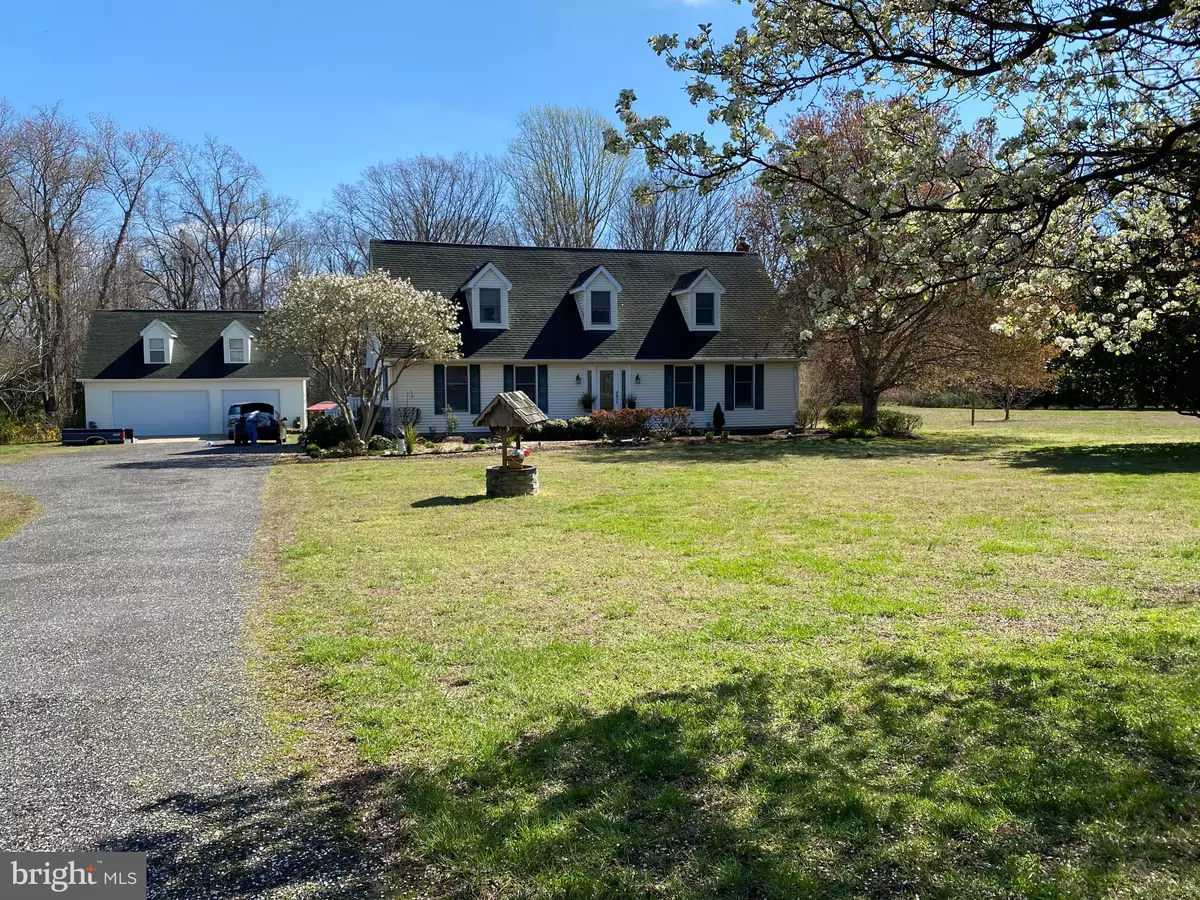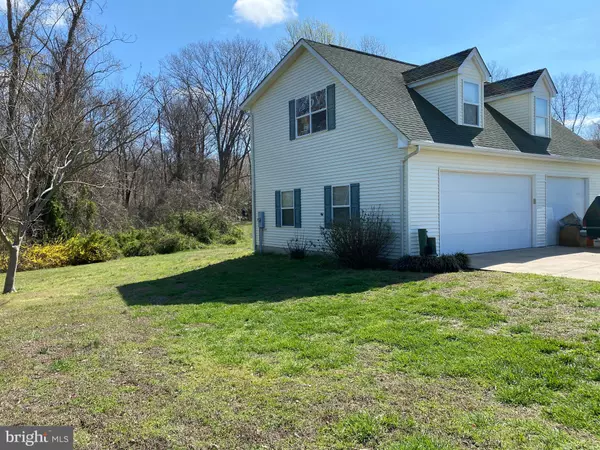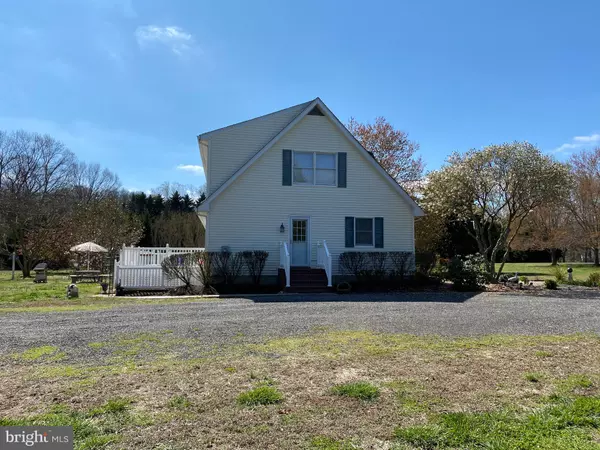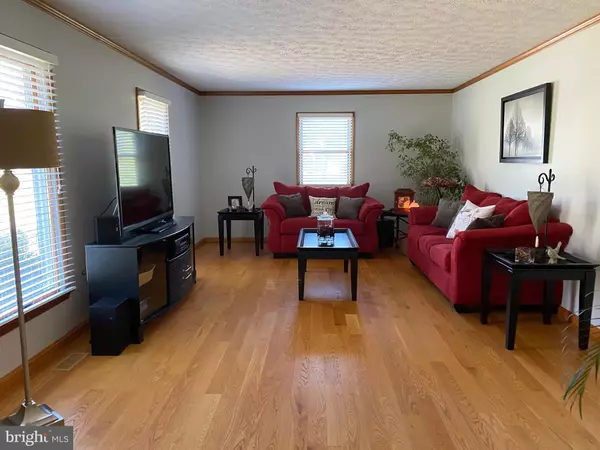$450,000
$452,000
0.4%For more information regarding the value of a property, please contact us for a free consultation.
5420 COVE VIEW DR Saint Leonard, MD 20685
5 Beds
3 Baths
2,184 SqFt
Key Details
Sold Price $450,000
Property Type Single Family Home
Sub Type Detached
Listing Status Sold
Purchase Type For Sale
Square Footage 2,184 sqft
Price per Sqft $206
Subdivision Long Cove Estates
MLS Listing ID MDCA175072
Sold Date 09/14/20
Style Cape Cod
Bedrooms 5
Full Baths 3
HOA Y/N N
Abv Grd Liv Area 2,184
Originating Board BRIGHT
Year Built 1988
Annual Tax Amount $4,257
Tax Year 2019
Lot Size 5.020 Acres
Acres 5.02
Property Description
This well maintained Cape Cod offers a number of features that make it perfect for a Farmette, or just a leisurely lifestyle. Whether you need extra space for an extended family or are looking to have extra income, this home is ideally suited for every family's needs! Situated on over 5 private acres of land, there is ample space to spread out. very unique oversized detached 3 car garage, workshop with spacious upper-level storage, features electric, and high ceilings which make it perfect for the automotive enthusiast. This home is well cared for and features 5 bedrooms and 3 full baths, laundry on the main level, lower level offers a finished apartment for in-laws with full eat-in kitchen, living and office area/bedroom. Woodstove conveys. There is no HOA, so you enjoy this property as you like. This home is conveniently located in St. Leonard, which offers easy access to commuter routes to DC and Virginia and several military installations. Square footage is larger than tax records, the basement is finished. Professional photographs soon
Location
State MD
County Calvert
Zoning A
Rooms
Other Rooms Living Room, Primary Bedroom, Bedroom 2, Kitchen, Bedroom 1, In-Law/auPair/Suite, Laundry, Recreation Room, Bathroom 1, Bathroom 3, Full Bath
Basement Other, Daylight, Full, Fully Finished, Heated, Rear Entrance
Main Level Bedrooms 2
Interior
Interior Features 2nd Kitchen, Breakfast Area, Combination Kitchen/Dining, Crown Moldings, Entry Level Bedroom, Family Room Off Kitchen, Floor Plan - Traditional, Kitchen - Eat-In, Kitchen - Table Space, Primary Bath(s), Wood Floors, Stove - Wood, Ceiling Fan(s), Carpet
Hot Water Electric
Heating Heat Pump(s)
Cooling Central A/C, Ceiling Fan(s), Heat Pump(s)
Flooring Hardwood, Carpet, Tile/Brick
Equipment Dishwasher, Dryer, Exhaust Fan, Microwave, Oven/Range - Electric, Refrigerator, Washer
Fireplace N
Appliance Dishwasher, Dryer, Exhaust Fan, Microwave, Oven/Range - Electric, Refrigerator, Washer
Heat Source Electric
Exterior
Parking Features Garage - Front Entry, Garage Door Opener, Oversized, Additional Storage Area
Garage Spaces 9.0
Water Access N
View Garden/Lawn, Trees/Woods
Accessibility None
Total Parking Spaces 9
Garage Y
Building
Story 3
Sewer Community Septic Tank, Private Septic Tank
Water Well
Architectural Style Cape Cod
Level or Stories 3
Additional Building Above Grade, Below Grade
New Construction N
Schools
Elementary Schools Mutual
Middle Schools Calvert
High Schools Calvert
School District Calvert County Public Schools
Others
Pets Allowed Y
Senior Community No
Tax ID 0501161563
Ownership Fee Simple
SqFt Source Assessor
Acceptable Financing Cash, Conventional, FHA, VA
Horse Property N
Listing Terms Cash, Conventional, FHA, VA
Financing Cash,Conventional,FHA,VA
Special Listing Condition Standard
Pets Allowed No Pet Restrictions
Read Less
Want to know what your home might be worth? Contact us for a FREE valuation!

Our team is ready to help you sell your home for the highest possible price ASAP

Bought with Michael P Mason • Long & Foster Real Estate, Inc.

GET MORE INFORMATION





