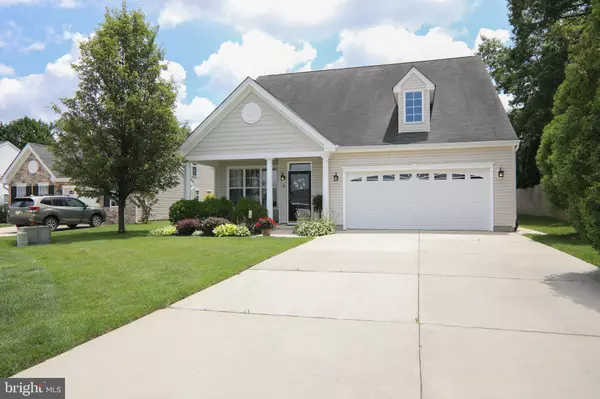$285,999
$299,999
4.7%For more information regarding the value of a property, please contact us for a free consultation.
31 MEADOWVIEW DR Pilesgrove, NJ 08098
4 Beds
2 Baths
1,915 SqFt
Key Details
Sold Price $285,999
Property Type Single Family Home
Sub Type Detached
Listing Status Sold
Purchase Type For Sale
Square Footage 1,915 sqft
Price per Sqft $149
Subdivision High Bridge
MLS Listing ID NJSA138430
Sold Date 08/28/20
Style Ranch/Rambler
Bedrooms 4
Full Baths 2
HOA Fees $87/mo
HOA Y/N Y
Abv Grd Liv Area 1,915
Originating Board BRIGHT
Year Built 2007
Annual Tax Amount $8,984
Tax Year 2019
Lot Dimensions 0.00 x 0.00
Property Description
Welcome to High Bridge- a beautiful sought-after active adult community in southern NJ. This charming Franklin II model is situated on an oversized lot with tastefully appointed landscaping (equipped with underground sprinkler system!). The front covered patio is an ideal spot to relax and enjoy your morning coffee. As you walk into the living room from the front entrance, you are embraced with a warm feeling of being home. Beautiful carved wood valances frame the windows, providing a casual elegant feel to the room. Oversized windows, 9 ceilings, and lots of great closet and storage space are throughout the house. The open-concept kitchen and family room are perfect to gather with family and friends, whether its a holiday or casual get together. 42 cherry wood cabinets offer timeless elegance, with under-cabinet task lighting, and wiring for dramatic uplighting. The oversized center island provides lots of workspace as well as a comfy breakfast bar. In addition to plenty of cabinet space, you ll have plenty of additional storage in the roomy pantry. The breakfast room has a dramatic large bay/box window (three full-sized windows) that brings in all of the sunlight you could wish for. The breakfast area/family room then extends further back into a beautiful and bright sunroom. There is a gas line hook up on the back wall of the sunroom, all set for you to install that fireplace you ve been thinking about! Nicely appointed full bathroom for guests, and the 2nd bedroom has ample room for family or guests to relax. The Master bedroom offers two walk-in closets and ceiling fan, and leads into a bright master bath with a large walk-in shower with glass doors. As one of only 3 Franklin II models in the neighborhood, this home provides ample extra space with a 2nd floor. The large family room features built-in shelves and cabinets that are included with the home. There is also a second finished room upstairs (currently an office space) that is ready for conversion to a full 3rd bathroom.
Location
State NJ
County Salem
Area Woodstown Boro (21715)
Zoning RESIDENTIAL
Rooms
Other Rooms Living Room, Dining Room, Primary Bedroom, Kitchen, Family Room, Foyer, Breakfast Room, Bedroom 1, 2nd Stry Fam Rm, Sun/Florida Room, Laundry, Office, Primary Bathroom, Full Bath
Main Level Bedrooms 2
Interior
Hot Water Natural Gas
Heating Forced Air
Cooling Central A/C
Flooring Carpet, Vinyl
Heat Source Natural Gas
Exterior
Parking Features Additional Storage Area, Garage - Side Entry, Garage Door Opener, Inside Access
Garage Spaces 6.0
Water Access N
Roof Type Architectural Shingle
Accessibility None
Attached Garage 2
Total Parking Spaces 6
Garage Y
Building
Story 2
Sewer Public Sewer
Water Public
Architectural Style Ranch/Rambler
Level or Stories 2
Additional Building Above Grade, Below Grade
Structure Type 9'+ Ceilings,Dry Wall
New Construction N
Schools
School District Woodstown-Pilesgrove Regi Schools
Others
Pets Allowed Y
Senior Community Yes
Age Restriction 55
Tax ID 15-00012-00049
Ownership Fee Simple
SqFt Source Assessor
Acceptable Financing Cash, Conventional, FHA, VA
Listing Terms Cash, Conventional, FHA, VA
Financing Cash,Conventional,FHA,VA
Special Listing Condition Standard
Pets Allowed No Pet Restrictions
Read Less
Want to know what your home might be worth? Contact us for a FREE valuation!

Our team is ready to help you sell your home for the highest possible price ASAP

Bought with Dawn E Rapa • RE/MAX Connection Realtors

GET MORE INFORMATION





