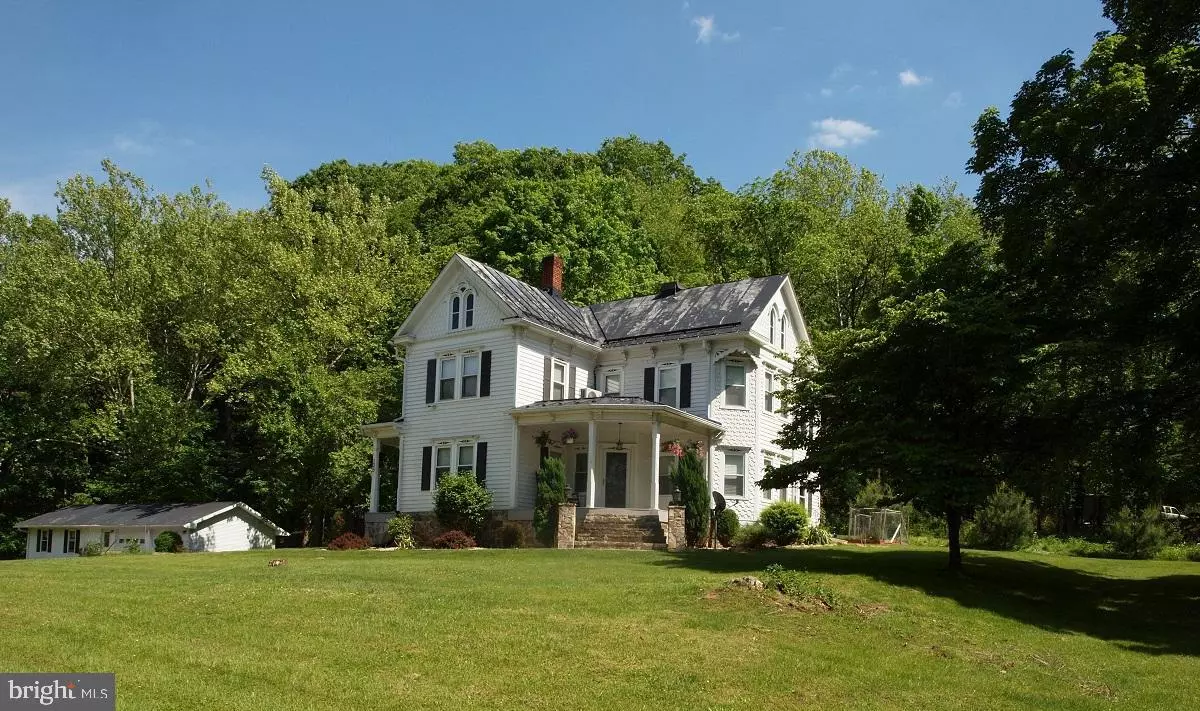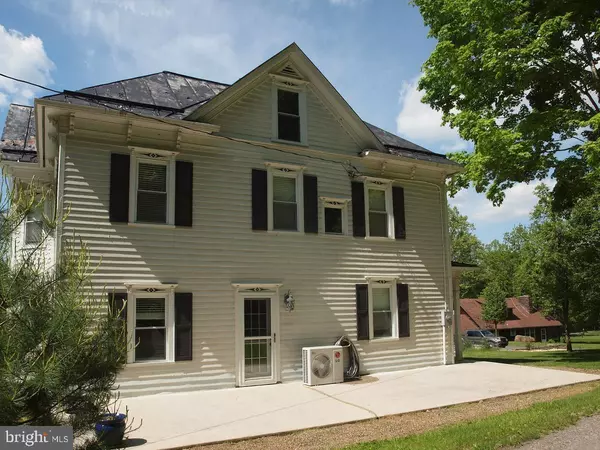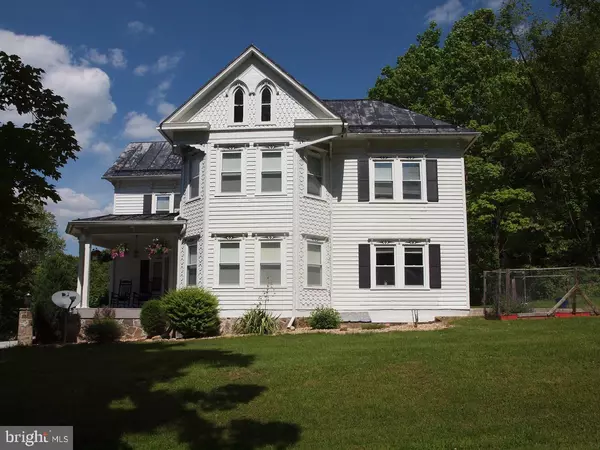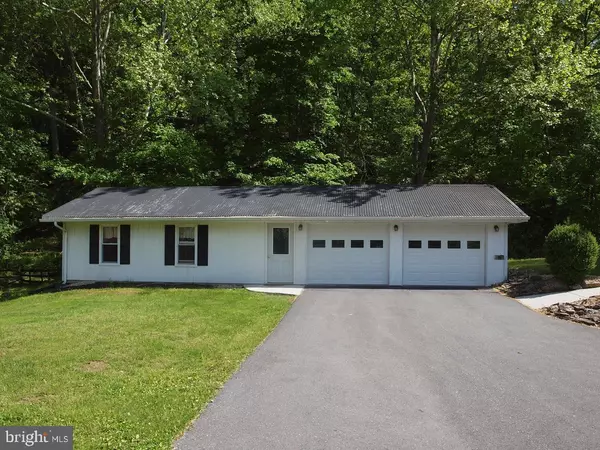$235,000
$249,000
5.6%For more information regarding the value of a property, please contact us for a free consultation.
136 PRIEST MILL ROAD Franklin, WV 26807
4 Beds
3 Baths
2,544 SqFt
Key Details
Sold Price $235,000
Property Type Single Family Home
Sub Type Detached
Listing Status Sold
Purchase Type For Sale
Square Footage 2,544 sqft
Price per Sqft $92
Subdivision Na
MLS Listing ID WVPT101222
Sold Date 07/15/20
Style Victorian
Bedrooms 4
Full Baths 2
Half Baths 1
HOA Y/N N
Abv Grd Liv Area 2,544
Originating Board BRIGHT
Year Built 1881
Annual Tax Amount $861
Tax Year 2019
Lot Size 0.950 Acres
Acres 0.95
Property Description
Beautiful 4000 sq ft. Victorian home w/24 x 60- 2 car garage & rec room, across the river in Franklin. Two lots total 0.952 acres, 4 Bed, 2 1/2 baths, new vinyl low E windows, Mini-splits for heating/cooling, chestnut wood in attic, septic, town water, 2 covered porches and 12 x 30 concrete patio. Most hardwood floors have been refinished. Home has been rewired, except for attic with all new plumbing throughout and 50 AMP service to garage. All stainless steel appliances convey, washer & dryer. Make an appointment today to see this lovely home.
Location
State WV
County Pendleton
Zoning 101
Rooms
Other Rooms Living Room, Dining Room, Kitchen, Laundry, Attic
Basement Other
Interior
Interior Features Attic, Floor Plan - Traditional, Formal/Separate Dining Room, Wood Floors
Hot Water Electric
Heating Baseboard - Electric, Wall Unit
Cooling None
Flooring Hardwood, Carpet, Tile/Brick
Equipment Stainless Steel Appliances, Washer, Dryer
Window Features Low-E,Vinyl Clad
Appliance Stainless Steel Appliances, Washer, Dryer
Heat Source Electric
Laundry Main Floor
Exterior
Parking Features Garage - Front Entry, Oversized, Additional Storage Area
Garage Spaces 2.0
Water Access N
View Creek/Stream, Trees/Woods, Mountain
Roof Type Metal
Street Surface Black Top
Accessibility Level Entry - Main
Total Parking Spaces 2
Garage Y
Building
Lot Description No Thru Street, SideYard(s), Unrestricted
Story 3
Foundation Stone
Sewer Septic Exists
Water Public
Architectural Style Victorian
Level or Stories 3
Additional Building Above Grade, Below Grade
Structure Type Dry Wall
New Construction N
Schools
School District Pendleton County Schools
Others
Senior Community No
Tax ID 0328000100000000
Ownership Fee Simple
SqFt Source Assessor
Special Listing Condition Standard
Read Less
Want to know what your home might be worth? Contact us for a FREE valuation!

Our team is ready to help you sell your home for the highest possible price ASAP

Bought with Jeffrey Bowers • Sugar Grove Realty

GET MORE INFORMATION





