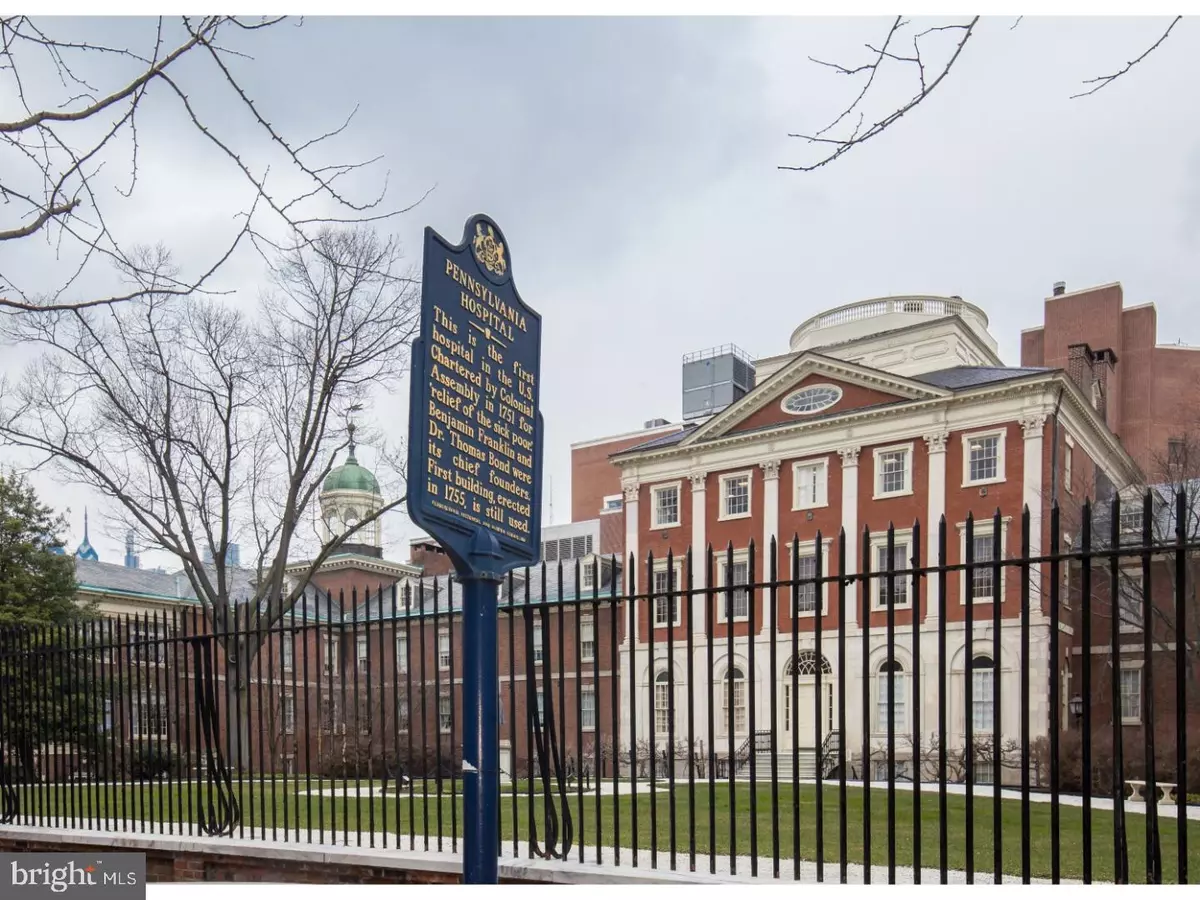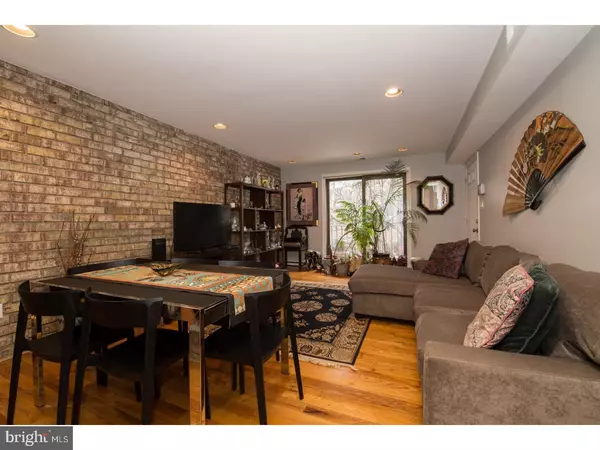$655,000
$675,000
3.0%For more information regarding the value of a property, please contact us for a free consultation.
802 PINE ST #A Philadelphia, PA 19107
2 Beds
3 Baths
1,800 SqFt
Key Details
Sold Price $655,000
Property Type Single Family Home
Sub Type Detached
Listing Status Sold
Purchase Type For Sale
Square Footage 1,800 sqft
Price per Sqft $363
Subdivision Society Hill
MLS Listing ID 1000289470
Sold Date 05/18/18
Style Traditional
Bedrooms 2
Full Baths 2
Half Baths 1
HOA Fees $125/mo
HOA Y/N N
Abv Grd Liv Area 1,800
Originating Board TREND
Year Built 1980
Annual Tax Amount $7,698
Tax Year 2018
Property Sub-Type Detached
Property Description
Behold this rare opportunity to own a 2 bedroom, 2.5 bath home, with parking, all recently renovated, in a beautiful section of Society Hill! It all begins with the living room, highlighted by hardwood floors, a brick, wood burning fireplace and a view of the gorgeous grounds of the PA Hospital, spectacular with dogwoods, azaleas, wisteria and tulips. The spacious kitchen boasts ample cabinetry and counter space for all your cooking needs! Upstairs you will find two large bedrooms with large closets, plus a new hall bathroom with stand up shower. The master bedroom offers a new bathroom, two large closets and incredible views of the grounds of the PA Hospital! The lower level allows for a large entertaining space with a wood burning fireplace and sliding doors onto a patio for all outside entertaining. This level also offers a powder room, and a laundry/storage room that leads out to the parking area. You will love this historic yet convenient location, with walkability to parks, hospitals, cafes, restaurants, shops and more!
Location
State PA
County Philadelphia
Area 19107 (19107)
Zoning RM1
Rooms
Other Rooms Living Room, Dining Room, Primary Bedroom, Kitchen, Family Room, Bedroom 1
Basement Full
Interior
Interior Features Kitchen - Eat-In
Hot Water Natural Gas
Heating Gas
Cooling Central A/C
Fireplaces Number 1
Fireplace Y
Heat Source Natural Gas
Laundry Main Floor
Exterior
Water Access N
Accessibility None
Garage N
Building
Story 3+
Sewer Public Sewer
Water Public
Architectural Style Traditional
Level or Stories 3+
Additional Building Above Grade
New Construction N
Schools
School District The School District Of Philadelphia
Others
Senior Community No
Tax ID 888043003
Ownership Fee Simple
Read Less
Want to know what your home might be worth? Contact us for a FREE valuation!

Our team is ready to help you sell your home for the highest possible price ASAP

Bought with Eric D Feinberg • Keller Williams Realty Group
GET MORE INFORMATION





