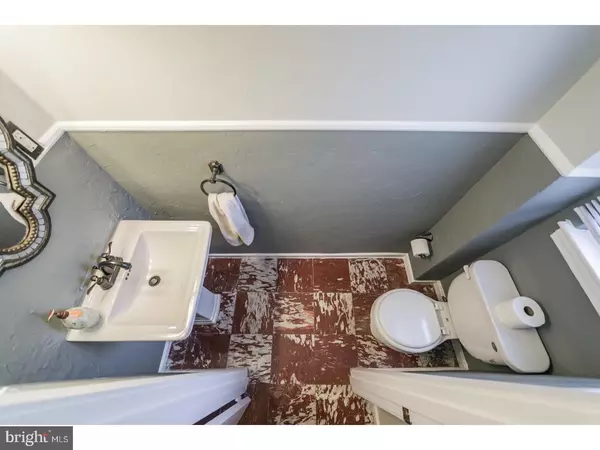$387,000
$375,000
3.2%For more information regarding the value of a property, please contact us for a free consultation.
8509 WIDENER RD Wyndmoor, PA 19038
3 Beds
4 Baths
1,646 SqFt
Key Details
Sold Price $387,000
Property Type Single Family Home
Sub Type Detached
Listing Status Sold
Purchase Type For Sale
Square Footage 1,646 sqft
Price per Sqft $235
Subdivision Wyndmoor
MLS Listing ID 1000387084
Sold Date 05/17/18
Style Other
Bedrooms 3
Full Baths 3
Half Baths 1
HOA Y/N N
Abv Grd Liv Area 1,646
Originating Board TREND
Year Built 1950
Annual Tax Amount $6,291
Tax Year 2018
Lot Size 0.298 Acres
Acres 0.3
Lot Dimensions 76
Property Description
Looking for something "kinda special"? Be sure to visit 8509 Widener Rd., located on one of the most interesting streets you will find in the Philly burbs. Situated on the former grounds of the historic Stotesbury Mansion, Whitemarsh Hall. Often referred to as "The Versailles of America", the estate was designed to impress! Midway from the magnificent gates on Willow Grove Ave. on the road to the mansion, visitors were treated to a grand Plaza and a framed view of the mansion off in the distance. The Stotesburys commissioned sculptor, Henri-Leon Greber to craft a grand fountain, book-end statues and a limestone balustrade. The Plaza is now part of Widener Road and just five doors away from 8509. Widener Road has a collection of two story, midcentury modern homes. With cubist elements, flat roofs, corner windows all melded into a hillside setting with established landscaping, these are not your standard suburban colonials! Similar in style, but each home unique. This home is an attractive blend of brick and stucco on the exterior. A brand new flagstone walkway guides you to the front entry. The main floor features a living room with fireplace (new chimney liner), an updated kitchen (maple cabinets, granite counters, new stainless appliances), a dining room, powder room and sliders to a large deck that runs the width of the house. Enjoy al fresco dining and privacy with a wooded patch and gentle creek at the back of the property. Ramp from the deck gives Fido easy access to the fenced rear yard. The basement level is finished and has an extra 300 square feet of living space including a full bathroom. Works as a Familyroom, 4th bedroom, in-law suite, exercise room,... Basement is a walk-out to a backyard patio. The top floor features the Master Suite with a renovated ensuite bath, (frameless shower, high end tile. Two other good-sized bedrooms and hall bath complete the level. New roof in 2013 was taken down to the base and has a transferable warranty. Gas heat and hot water, humidifier and electronic air cleaner. BQ Basements waterproofing system in basement, replacement windows throughout, upgraded 200 Amp electric... the major boxes have been checked off. Under two miles to Chestnut Hill for shopping, dining or easy access to Center City on their two train lines. Wyndmoor's Main Street now undergoing a fresh development. Well regarded and not too large Springfield Schools are a draw for the area. Be sure to check out the video.
Location
State PA
County Montgomery
Area Springfield Twp (10652)
Zoning A
Direction South
Rooms
Other Rooms Living Room, Dining Room, Primary Bedroom, Bedroom 2, Kitchen, Family Room, Bedroom 1, Other
Basement Full
Interior
Interior Features Primary Bath(s), Butlers Pantry, Ceiling Fan(s), Air Filter System, Kitchen - Eat-In
Hot Water Natural Gas
Heating Gas, Forced Air
Cooling Central A/C
Flooring Wood, Vinyl, Tile/Brick, Marble
Fireplaces Number 1
Fireplaces Type Brick
Equipment Built-In Range, Oven - Self Cleaning, Dishwasher, Disposal, Built-In Microwave
Fireplace Y
Window Features Energy Efficient,Replacement
Appliance Built-In Range, Oven - Self Cleaning, Dishwasher, Disposal, Built-In Microwave
Heat Source Natural Gas
Laundry Basement
Exterior
Exterior Feature Deck(s), Patio(s)
Garage Spaces 3.0
Fence Other
Utilities Available Cable TV
Roof Type Flat
Accessibility None
Porch Deck(s), Patio(s)
Attached Garage 1
Total Parking Spaces 3
Garage Y
Building
Lot Description Sloping, Front Yard, Rear Yard
Story 2
Sewer Public Sewer
Water Public
Architectural Style Other
Level or Stories 2
Additional Building Above Grade
New Construction N
Schools
Middle Schools Springfield Township
High Schools Springfield Township
School District Springfield Township
Others
Senior Community No
Tax ID 52-00-18217-001
Ownership Fee Simple
Security Features Security System
Acceptable Financing Conventional, VA, FHA 203(b)
Listing Terms Conventional, VA, FHA 203(b)
Financing Conventional,VA,FHA 203(b)
Read Less
Want to know what your home might be worth? Contact us for a FREE valuation!

Our team is ready to help you sell your home for the highest possible price ASAP

Bought with Diane M Reddington • Coldwell Banker Realty

GET MORE INFORMATION





