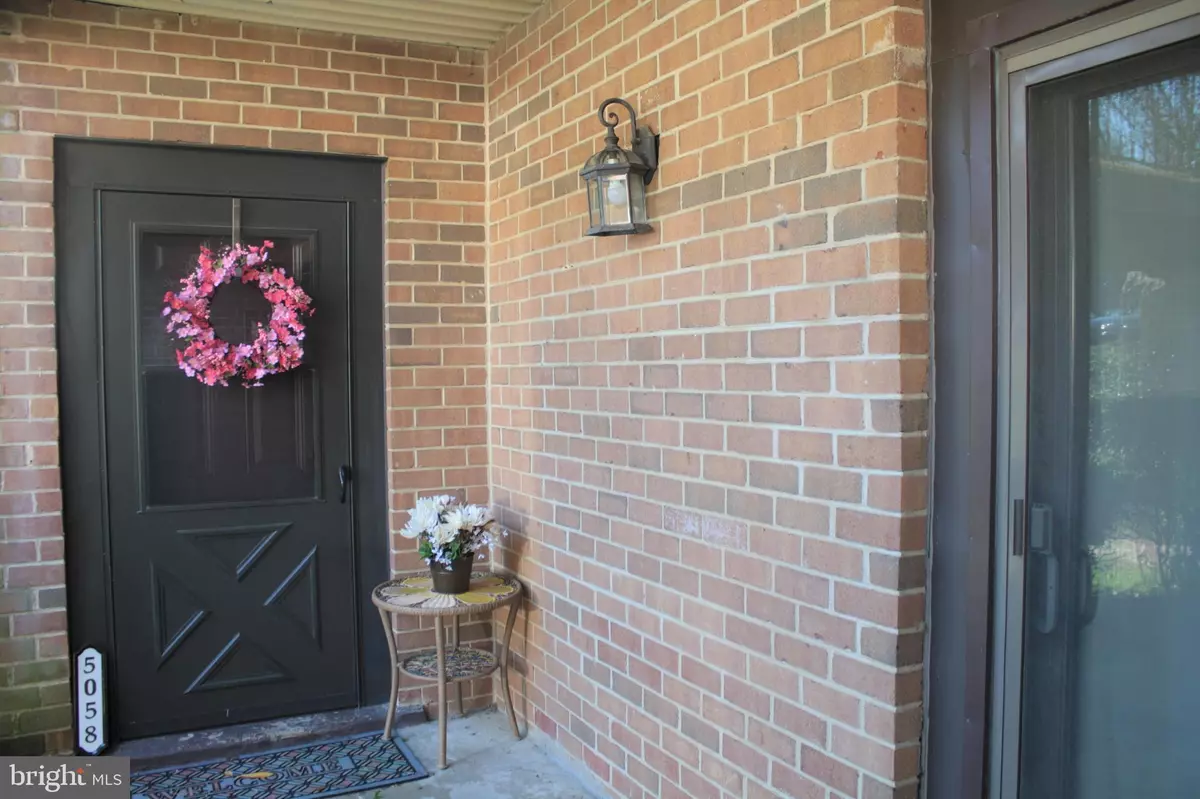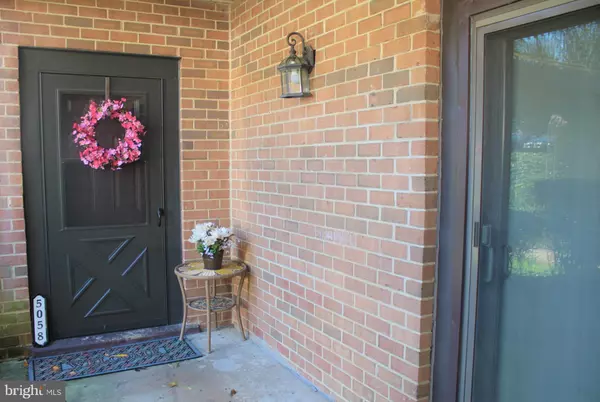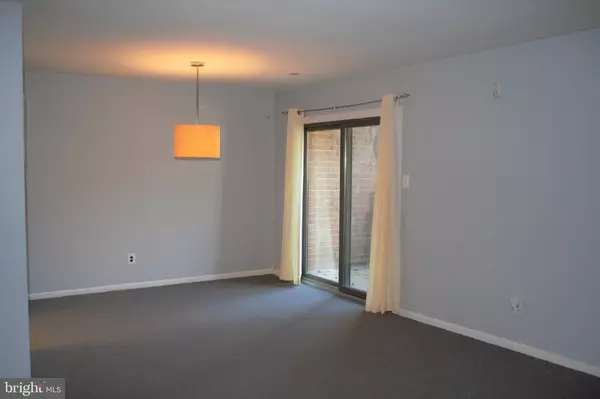$111,450
$114,900
3.0%For more information regarding the value of a property, please contact us for a free consultation.
5058 W BRIGANTINE CT Wilmington, DE 19808
2 Beds
2 Baths
1,150 SqFt
Key Details
Sold Price $111,450
Property Type Condo
Sub Type Condo/Co-op
Listing Status Sold
Purchase Type For Sale
Square Footage 1,150 sqft
Price per Sqft $96
Subdivision Mermaid Run
MLS Listing ID DENC490354
Sold Date 12/27/19
Style Unit/Flat
Bedrooms 2
Full Baths 2
HOA Fees $275/mo
HOA Y/N Y
Abv Grd Liv Area 1,150
Originating Board BRIGHT
Year Built 1978
Annual Tax Amount $1,609
Tax Year 2019
Lot Dimensions 0.00 x 0.00
Property Description
Here s a wonderful opportunity to own a condo in the highly sought out Pike Creek area. This condo is perfectly situated within walking distance of the Pike Creek Shopping Center and just minutes from major thoroughfares. Interior features include: two nicely sized bedrooms, 2 full baths, forced heat and central air, walk-in closet and front and rear sliders. Exterior features include: front and rear patios and beautiful landscape. Monthly condo fee covers the following: exterior maintenance, snow removal, access to community pool, trash removal, condo maintenance, and water/sewer fees. Off street parking is also offered to all residents. All appliances included (in As-Is condition). Condo must be owner occupied and cannot be purchased for rental purposes. Schedule your tour today and fall in love with this condominium community that affords you the opportunity for easy living.
Location
State DE
County New Castle
Area Wilmington (30906)
Zoning NCGA
Rooms
Other Rooms Living Room, Dining Room, Bedroom 2, Kitchen, Bedroom 1, Bathroom 1, Bathroom 2
Main Level Bedrooms 2
Interior
Interior Features Carpet, Combination Dining/Living, Floor Plan - Open, Primary Bath(s), Pantry, Walk-in Closet(s)
Heating Forced Air
Cooling Central A/C
Equipment Dishwasher, Disposal, Dryer, Range Hood, Refrigerator, Stove, Washer, Water Heater
Furnishings No
Fireplace N
Appliance Dishwasher, Disposal, Dryer, Range Hood, Refrigerator, Stove, Washer, Water Heater
Heat Source Electric
Laundry Dryer In Unit, Washer In Unit
Exterior
Exterior Feature Patio(s)
Amenities Available Pool - Outdoor
Water Access N
Accessibility None
Porch Patio(s)
Garage N
Building
Story 1
Unit Features Garden 1 - 4 Floors
Sewer Public Sewer
Water Public
Architectural Style Unit/Flat
Level or Stories 1
Additional Building Above Grade, Below Grade
New Construction N
Schools
School District Red Clay Consolidated
Others
HOA Fee Include Common Area Maintenance,Custodial Services Maintenance,Lawn Maintenance
Senior Community No
Tax ID 08-030.40-016.C.5058
Ownership Condominium
Acceptable Financing Cash, Conventional
Listing Terms Cash, Conventional
Financing Cash,Conventional
Special Listing Condition Standard
Read Less
Want to know what your home might be worth? Contact us for a FREE valuation!

Our team is ready to help you sell your home for the highest possible price ASAP

Bought with George W Manolakos • Patterson-Schwartz-Brandywine

GET MORE INFORMATION





