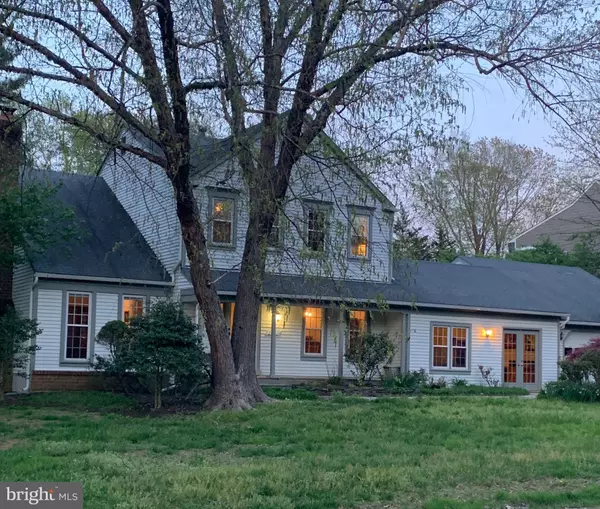$855,000
$885,000
3.4%For more information regarding the value of a property, please contact us for a free consultation.
2837 HILL RD Vienna, VA 22181
4 Beds
4 Baths
3,302 SqFt
Key Details
Sold Price $855,000
Property Type Single Family Home
Sub Type Detached
Listing Status Sold
Purchase Type For Sale
Square Footage 3,302 sqft
Price per Sqft $258
Subdivision Oakcrest
MLS Listing ID VAFX748758
Sold Date 12/27/19
Style Colonial
Bedrooms 4
Full Baths 3
Half Baths 1
HOA Y/N N
Abv Grd Liv Area 2,927
Originating Board BRIGHT
Year Built 1983
Annual Tax Amount $11,826
Tax Year 2019
Lot Size 0.565 Acres
Acres 0.57
Property Description
Seller says "Bring us an Offer"! Seller will provide $10,000 to buyer for updates with acceptable offer as lender approved closing cost credit. Wonderful location close shopping, transportation and more! On over an half acre of land. An entertainer's delight with upgraded GE Monogram Stainless Steel appliances, wet bar with wine refrigerator & dishwasher, open floor plan. Vaulted ceilings, multiple skylights, hardwood floors, French doors between family room and living room. Multi level deck overlooking pool and spa is waiting for the summer season and You!Four bedrooms and three full baths. Finished lower level with den and full bath. Main level office with separate entrance and an oversized two car garage with ample driveway Pending release of contract.
Location
State VA
County Fairfax
Zoning 110
Direction Southwest
Rooms
Other Rooms Living Room, Dining Room, Primary Bedroom, Bedroom 2, Bedroom 3, Bedroom 4, Kitchen, Family Room, Den, Office, Bathroom 2, Primary Bathroom
Basement Connecting Stairway, Improved, Partially Finished, Daylight, Partial
Interior
Interior Features Breakfast Area, Butlers Pantry, Crown Moldings, Family Room Off Kitchen, Formal/Separate Dining Room, Kitchen - Gourmet, Skylight(s), Walk-in Closet(s), Wet/Dry Bar, Wood Floors
Hot Water Natural Gas
Heating Forced Air
Cooling Central A/C, Ceiling Fan(s)
Flooring Hardwood, Ceramic Tile, Carpet
Fireplaces Number 2
Fireplaces Type Mantel(s), Brick, Wood, Gas/Propane
Equipment Built-In Microwave, Dishwasher, Disposal, Oven - Single, Refrigerator, Stainless Steel Appliances, Cooktop, Dryer, Washer, Extra Refrigerator/Freezer, Microwave, Oven - Wall, Oven/Range - Gas, Range Hood, Stove, Water Heater, Icemaker
Fireplace Y
Window Features Double Pane,Screens,Skylights
Appliance Built-In Microwave, Dishwasher, Disposal, Oven - Single, Refrigerator, Stainless Steel Appliances, Cooktop, Dryer, Washer, Extra Refrigerator/Freezer, Microwave, Oven - Wall, Oven/Range - Gas, Range Hood, Stove, Water Heater, Icemaker
Heat Source Natural Gas
Laundry Lower Floor
Exterior
Exterior Feature Deck(s), Patio(s)
Parking Features Garage - Front Entry, Additional Storage Area, Garage Door Opener, Oversized
Garage Spaces 2.0
Fence Rear
Pool In Ground, Heated, Gunite, Pool/Spa Combo
Utilities Available Cable TV
Water Access N
View Garden/Lawn
Street Surface Black Top
Accessibility None
Porch Deck(s), Patio(s)
Attached Garage 2
Total Parking Spaces 2
Garage Y
Building
Story 3+
Sewer Public Sewer
Water Public
Architectural Style Colonial
Level or Stories 3+
Additional Building Above Grade, Below Grade
Structure Type Cathedral Ceilings,Vaulted Ceilings
New Construction N
Schools
Elementary Schools Oakton
Middle Schools Thoreau
High Schools Oakton
School District Fairfax County Public Schools
Others
Senior Community No
Tax ID 0472 03 0500
Ownership Fee Simple
SqFt Source Estimated
Horse Property N
Special Listing Condition Standard
Read Less
Want to know what your home might be worth? Contact us for a FREE valuation!

Our team is ready to help you sell your home for the highest possible price ASAP

Bought with Debbie J Dogrul • Long & Foster Real Estate, Inc.

GET MORE INFORMATION





