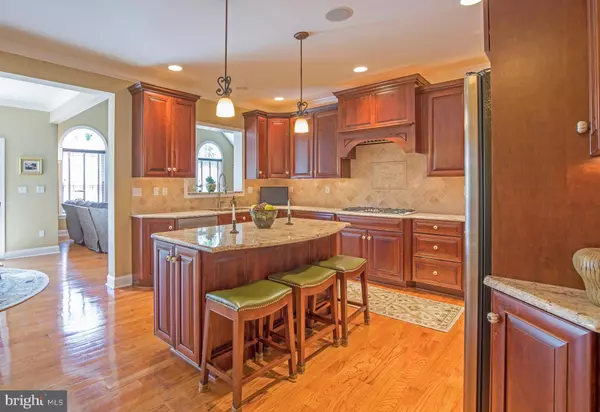$887,000
$934,000
5.0%For more information regarding the value of a property, please contact us for a free consultation.
6454 MIDDLETON LN New Hope, PA 18938
4 Beds
4 Baths
5,705 SqFt
Key Details
Sold Price $887,000
Property Type Single Family Home
Sub Type Detached
Listing Status Sold
Purchase Type For Sale
Square Footage 5,705 sqft
Price per Sqft $155
Subdivision Carvers Ridge
MLS Listing ID PABU472168
Sold Date 12/16/19
Style Colonial
Bedrooms 4
Full Baths 3
Half Baths 1
HOA Y/N N
Abv Grd Liv Area 4,705
Originating Board BRIGHT
Year Built 2006
Annual Tax Amount $12,539
Tax Year 2018
Lot Size 1.513 Acres
Acres 1.51
Lot Dimensions 0.00 x 0.00
Property Description
CUSTOM BUILT MODEL HOME!IMMACULATELY KEPT! 2 MASTER SUITES! PREMIUM LOT IN DEVELOPMENT.You'll be dazzled by the Grande 2 story Foyer as you enter this Meticulously maintained 4 bedroom 3.1 bath colonial with Bonus room OR 5th Bedroom! Over 200k in recent upgrades! Unique floorplan with TWO MASTER SUITES! One on the first floor and one on the second giving you the perfect space for your guests or families use. Gourmet kitchen with cherry cabinets, granite counter tops, tumbled marble back splash, double ovens, center island, double pantries, five burner gas stove, and breakfast area Open to the dramatic 2 story great room with floor to ceiling fieldstone fireplace and window surround bringing in all the natural light. Stroll through the Butler pantry leading to the Formal dining room with custom wainscot and moldings and Formal Living room with custom wood work. Notice the gleaming and perfect condition Hardwood floors and the 9 ft ceilings throughout the main level. The first floor master bedroom has a walk in closet and master bath. Upstairs is the Luxurious 2nd floor master bedroom with walk in closet, master bath w/ glass shower, Jacuzzi tub, 2 vanities. 3 additional spacious secondary bedrooms, hall bath and a huge bonus room ( or 5th bedroom) complete the second level. Walk up to large attic for additional storage! Knocked out 1000 sq ft finished basement with theater area, bar, gym and plenty of storage. Pristine 1.5 acre professionally landscaped lot with mature evergreens, Paver patio and oversized Screened in gazebo, is great for gatherings and entertaining. 3 car attached garage with shiny apoxy floor. Enjoy New Hope, Lahaska, Lambertville, River Road, and beautiful Bucks County. Award winning New Hope Solebury schools! Pristine move-in condition will "WOW" you. Schedule today!
Location
State PA
County Bucks
Area Solebury Twp (10141)
Zoning R1
Rooms
Other Rooms Living Room, Dining Room, Primary Bedroom, Bedroom 2, Bedroom 3, Kitchen, Bonus Room
Basement Full, Fully Finished, Partially Finished
Main Level Bedrooms 1
Interior
Interior Features Breakfast Area, Built-Ins, Attic, Butlers Pantry, Ceiling Fan(s), Crown Moldings, Dining Area, Entry Level Bedroom, Floor Plan - Open, Family Room Off Kitchen, Kitchen - Eat-In, Kitchen - Gourmet, Kitchen - Island, Primary Bath(s), Pantry, Recessed Lighting, Skylight(s), Stall Shower, Tub Shower, Wainscotting, Walk-in Closet(s), Wood Floors
Hot Water Natural Gas, Electric
Heating Forced Air
Cooling Central A/C
Flooring Hardwood, Ceramic Tile, Carpet
Fireplaces Number 1
Heat Source Natural Gas
Exterior
Parking Features Garage - Side Entry, Inside Access, Garage Door Opener
Garage Spaces 3.0
Utilities Available Cable TV
Water Access N
Roof Type Pitched,Shingle
Accessibility None
Attached Garage 3
Total Parking Spaces 3
Garage Y
Building
Story 2
Sewer On Site Septic
Water Well
Architectural Style Colonial
Level or Stories 2
Additional Building Above Grade, Below Grade
Structure Type Cathedral Ceilings,9'+ Ceilings
New Construction N
Schools
Elementary Schools New Hope-Solebury
Middle Schools New Hope-Solebury
High Schools New Hope-Solebury
School District New Hope-Solebury
Others
Senior Community No
Tax ID 41-002-095-034
Ownership Fee Simple
SqFt Source Assessor
Special Listing Condition Standard
Read Less
Want to know what your home might be worth? Contact us for a FREE valuation!

Our team is ready to help you sell your home for the highest possible price ASAP

Bought with Marisa Holmes • J Carroll Molloy

GET MORE INFORMATION





