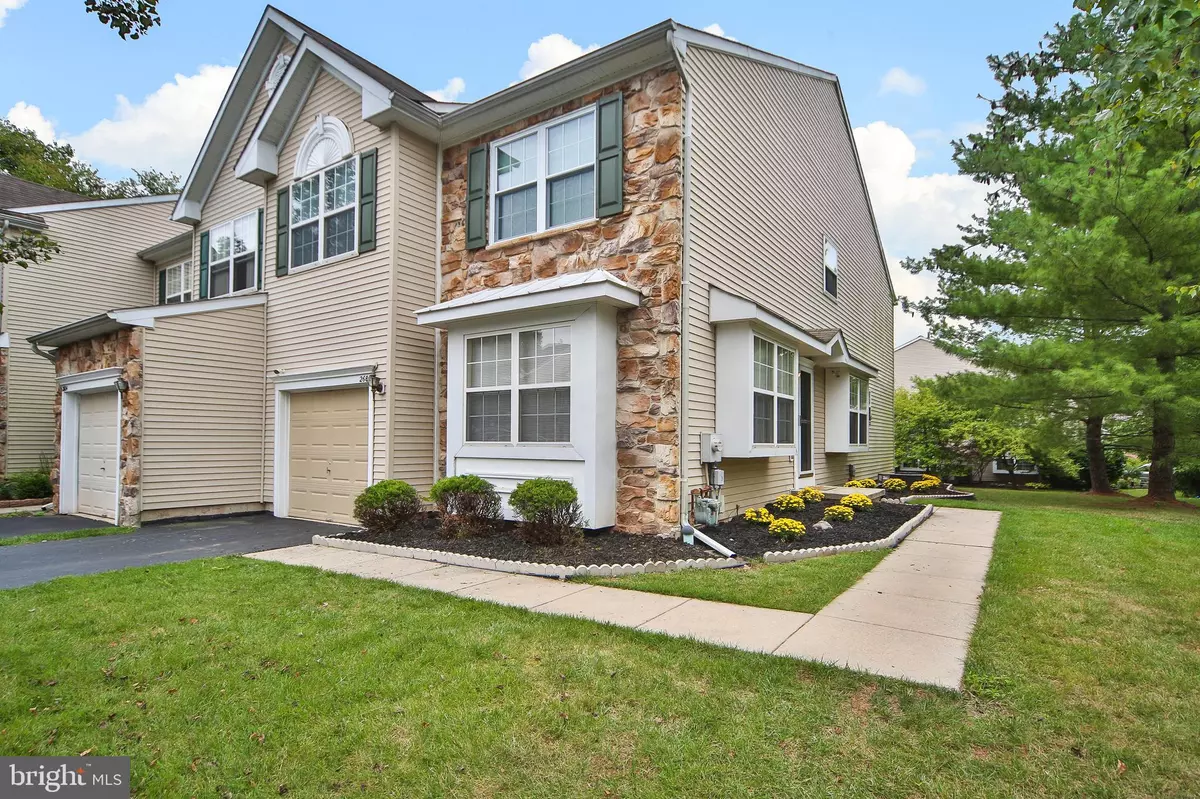$310,000
$314,900
1.6%For more information regarding the value of a property, please contact us for a free consultation.
2602 JUNIPER LN Phoenixville, PA 19460
3 Beds
3 Baths
2,198 SqFt
Key Details
Sold Price $310,000
Property Type Townhouse
Sub Type End of Row/Townhouse
Listing Status Sold
Purchase Type For Sale
Square Footage 2,198 sqft
Price per Sqft $141
Subdivision Kimberton Greene
MLS Listing ID PACT487260
Sold Date 12/13/19
Style Colonial
Bedrooms 3
Full Baths 2
Half Baths 1
HOA Fees $140/mo
HOA Y/N Y
Abv Grd Liv Area 2,198
Originating Board BRIGHT
Year Built 1998
Annual Tax Amount $4,751
Tax Year 2019
Lot Dimensions 0.00 x 0.00
Property Description
Buyers remorse is your opportunity!NEW ROOF contracted to be installed with 10 year warranty! Welcome to this beautiful, spacious 3 bed 2.5 bath end unit townhome (Develon model), on premium lot with private side and back views, in the Kimberton Greene community. The 1st level includes a tiled foyer, a large carpeted living room (currently playroom) to your left. Across from the foyer is an interior entrance to the garage, a large coat closet and a half bath with marble floor. To the right of the foyer hardwood floors extend through the dining room, family room, and kitchen. The formal dining room features ceiling molding, a chair rail, and a double window, letting plenty of natural light into the room. The family room with gas fireplace opens up into a modern eat in kitchen with granite counters, black appliances and a pantry. The kitchen opens to a large deck and great private view. The backyard and deck have plenty of room to host the family barbecue, and the deck has a retractable awning to enjoy the space, rain or shine. The second floor has a large master bedroom with sitting room/office, two large walk in closets, an additional closet, and a 4 piece master bath with double vanity. There are two good sized additional bedrooms, and a hall bath. For your convenience,there is a second floor laundry room with shelving, cabinets, and a full sized Maytag top load washer and front load dryer. The full basement includes an office room, shop area, gym area, and plenty of space for storage! Community amenities include: pool, tennis court, rec room, park, and playground. In addition, it is conveniently located near schools, shopping, walking trails, recreational areas, and corporate centers in Great Valley, Exton, King of Prussia & the Main Line!
Location
State PA
County Chester
Area East Pikeland Twp (10326)
Zoning R3
Direction Northwest
Rooms
Other Rooms Living Room, Dining Room, Primary Bedroom, Bedroom 2, Kitchen, Family Room, Bedroom 1, Other, Attic, Primary Bathroom
Basement Full
Interior
Heating Forced Air
Cooling Central A/C
Flooring Hardwood, Carpet, Marble, Tile/Brick
Fireplaces Number 1
Heat Source Natural Gas
Exterior
Parking Features Inside Access
Garage Spaces 1.0
Amenities Available Tennis Courts, Swimming Pool, Tot Lots/Playground, Club House
Water Access N
Roof Type Shingle
Accessibility None
Attached Garage 1
Total Parking Spaces 1
Garage Y
Building
Story 2
Sewer Public Sewer
Water Public
Architectural Style Colonial
Level or Stories 2
Additional Building Above Grade, Below Grade
New Construction N
Schools
School District Phoenixville Area
Others
HOA Fee Include Common Area Maintenance,Pool(s),Snow Removal,Trash
Senior Community No
Tax ID 26-02 -0291
Ownership Condominium
Acceptable Financing Cash, Conventional, FHA
Listing Terms Cash, Conventional, FHA
Financing Cash,Conventional,FHA
Special Listing Condition Standard
Read Less
Want to know what your home might be worth? Contact us for a FREE valuation!

Our team is ready to help you sell your home for the highest possible price ASAP

Bought with Theresa L Cherry • Long & Foster Real Estate, Inc.

GET MORE INFORMATION





