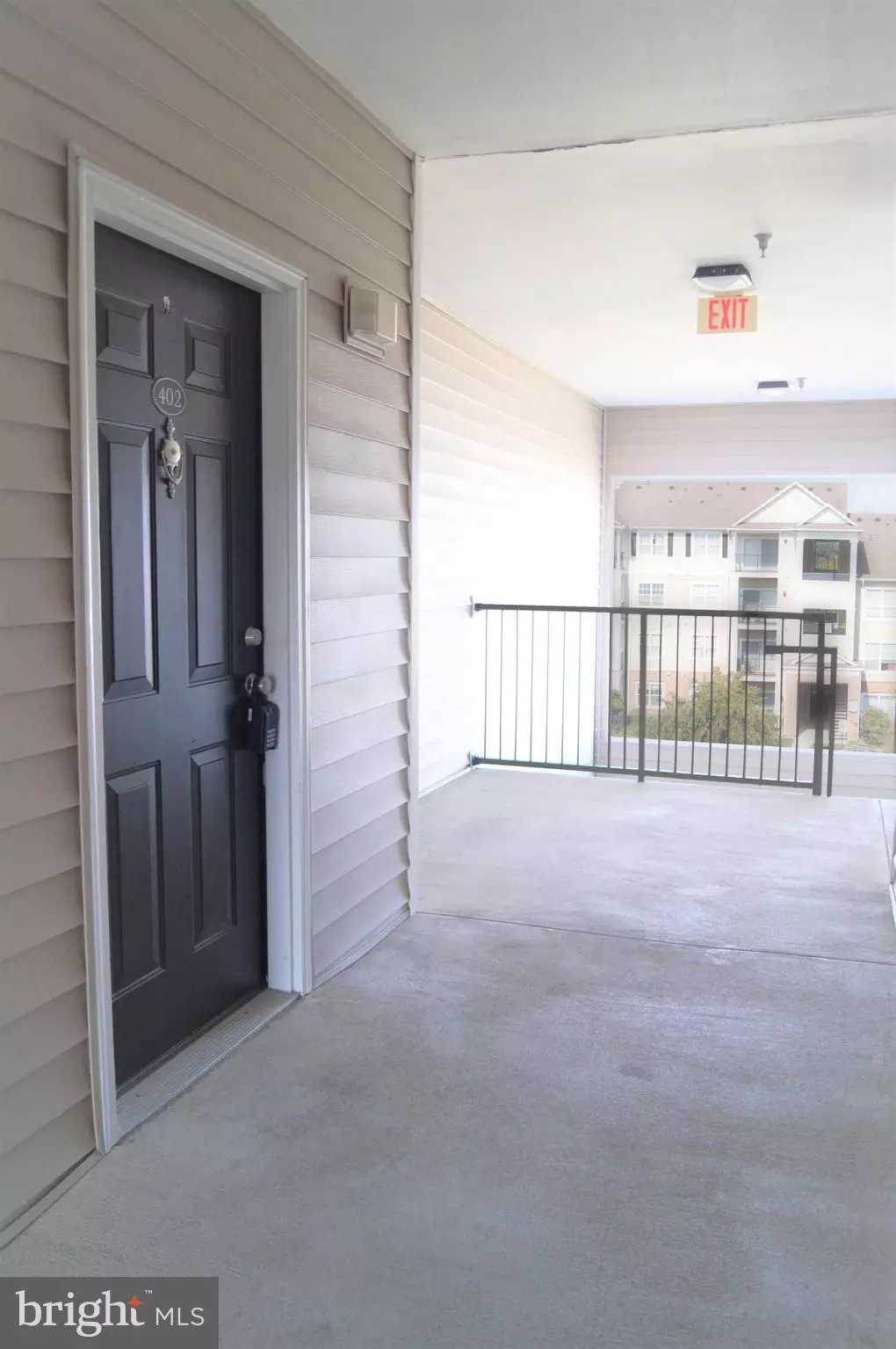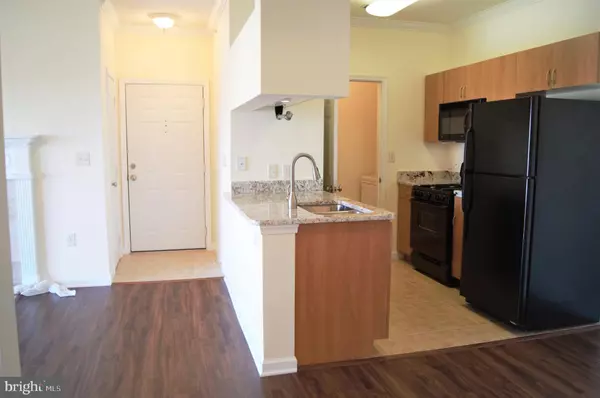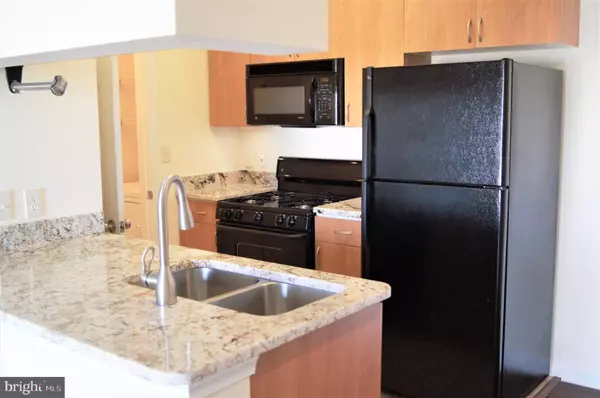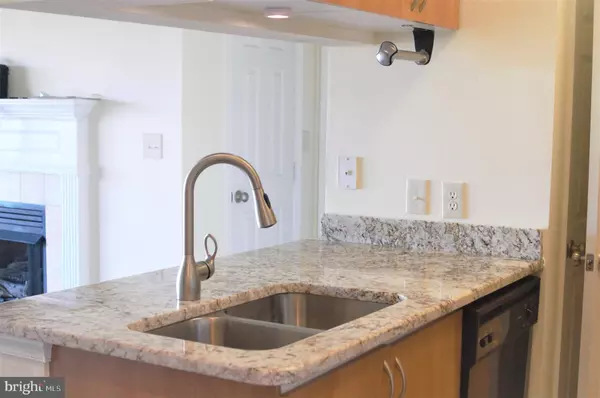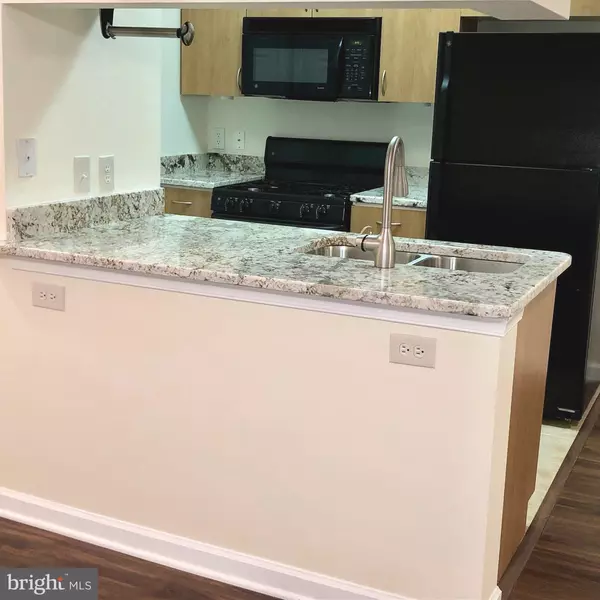$158,000
$160,000
1.3%For more information regarding the value of a property, please contact us for a free consultation.
19627 GALWAY BAY CIR #402 Germantown, MD 20874
1 Bed
1 Bath
687 SqFt
Key Details
Sold Price $158,000
Property Type Condo
Sub Type Condo/Co-op
Listing Status Sold
Purchase Type For Sale
Square Footage 687 sqft
Price per Sqft $229
Subdivision The Ashmore
MLS Listing ID MDMC658604
Sold Date 12/02/19
Style Contemporary
Bedrooms 1
Full Baths 1
Condo Fees $296/mo
HOA Y/N N
Abv Grd Liv Area 687
Originating Board BRIGHT
Year Built 2006
Annual Tax Amount $1,521
Tax Year 2019
Property Description
Gorgeous 1BR/1BA, 4th floor condo with private balcony overseeing beautiful panoramic views of the community! Open floor plan with high vaulted ceilings and crown molding, gas fireplace in living room, and new and modern LVP flooring in open area. Kitchen countertops were just updated to exotic granite with new sink and faucet; gas stove; In-unit washer/dryer. Spacious and bright bedroom with big closet and cordless blinds. Spacious bathroom offers large soaking tub, walk in closet, framed mirror, and new quarts countertop with new sink and faucet. Water heater replaced within the year. One assigned parking space and plenty of visitor parking. Easy access to major routes: 355, I-270, and shady grove metro and to Clarksburg's premium outlets. Complex directly across from clubhouse which offers a party room and gym; outdoor community pool nearby. Do not get distracted by DOM, great condominium for those not afraid to walk up to the 4th floor
Location
State MD
County Montgomery
Zoning RMX
Rooms
Main Level Bedrooms 1
Interior
Interior Features Breakfast Area, Bar, Crown Moldings, Combination Dining/Living, Floor Plan - Open, Sprinkler System, Window Treatments, Ceiling Fan(s)
Heating Forced Air
Cooling Central A/C
Flooring Other, Vinyl
Fireplaces Number 1
Fireplaces Type Gas/Propane
Equipment Dishwasher, Disposal, Dryer - Gas, Microwave, Oven/Range - Gas, Refrigerator, Icemaker, Washer
Furnishings No
Fireplace Y
Appliance Dishwasher, Disposal, Dryer - Gas, Microwave, Oven/Range - Gas, Refrigerator, Icemaker, Washer
Heat Source Natural Gas
Exterior
Parking On Site 1
Amenities Available Club House, Common Grounds, Fitness Center, Pool - Outdoor
Water Access N
Accessibility None
Garage N
Building
Story 3+
Unit Features Garden 1 - 4 Floors
Foundation Concrete Perimeter
Sewer Public Sewer
Water Public
Architectural Style Contemporary
Level or Stories 3+
Additional Building Above Grade, Below Grade
New Construction N
Schools
Elementary Schools Clopper Mill
Middle Schools Roberto W. Clemente
High Schools Northwest
School District Montgomery County Public Schools
Others
Pets Allowed Y
HOA Fee Include Common Area Maintenance,Health Club,Lawn Maintenance,Pool(s),Snow Removal,Ext Bldg Maint,Trash
Senior Community No
Tax ID 160203536167
Ownership Condominium
Horse Property N
Special Listing Condition Standard
Pets Allowed Cats OK, Dogs OK
Read Less
Want to know what your home might be worth? Contact us for a FREE valuation!

Our team is ready to help you sell your home for the highest possible price ASAP

Bought with Zhe Zhang • RE/MAX Realty Group

GET MORE INFORMATION

