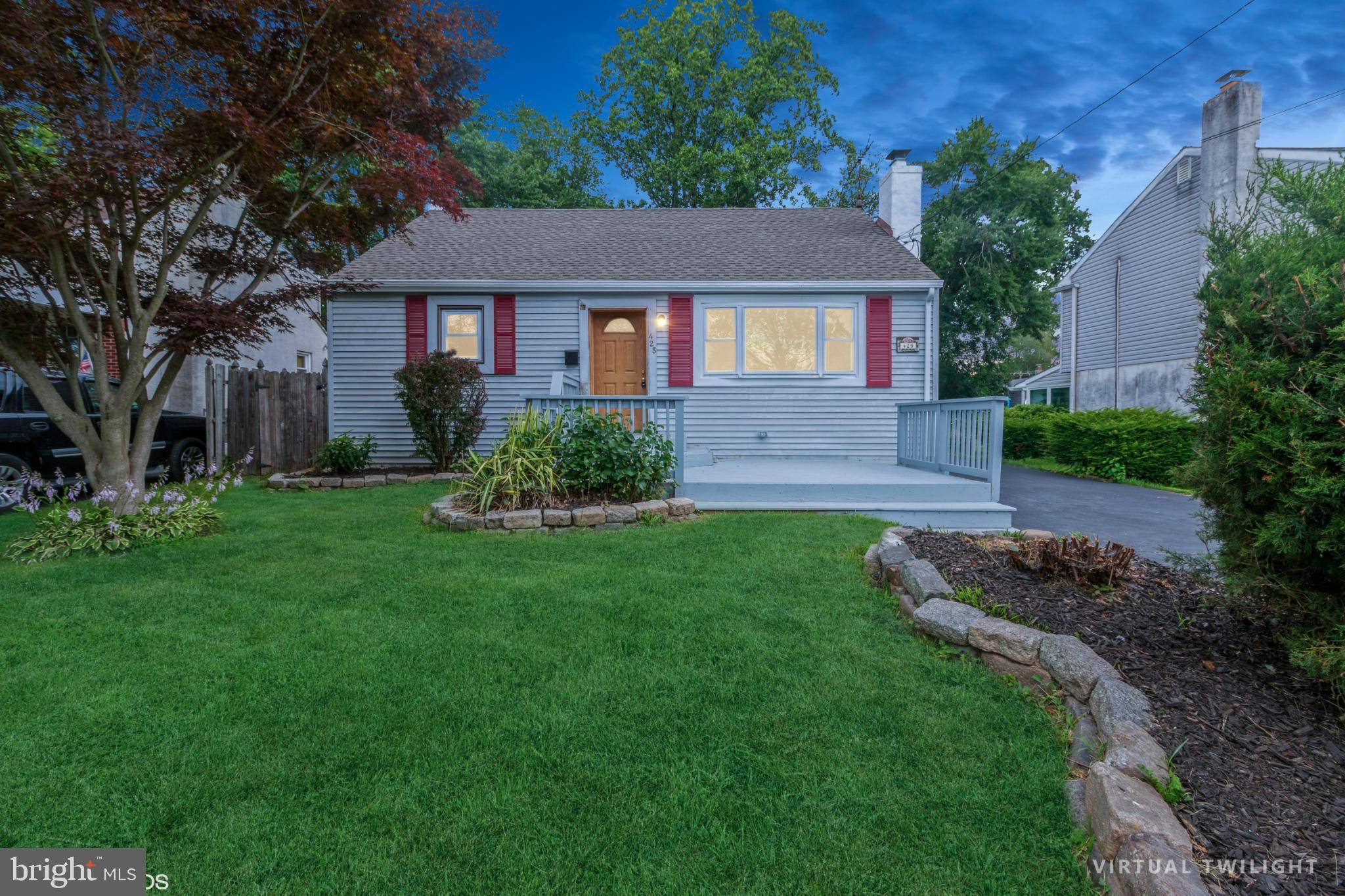425 GRAPE ST Warminster, PA 18974
3 Beds
2 Baths
1,990 SqFt
UPDATED:
Key Details
Property Type Single Family Home
Sub Type Detached
Listing Status Active
Purchase Type For Sale
Square Footage 1,990 sqft
Price per Sqft $283
Subdivision Speedway
MLS Listing ID PABU2100754
Style Cape Cod
Bedrooms 3
Full Baths 2
HOA Y/N N
Abv Grd Liv Area 1,990
Year Built 1956
Annual Tax Amount $4,620
Tax Year 2025
Lot Size 8,250 Sqft
Acres 0.19
Lot Dimensions 50x165
Property Sub-Type Detached
Source BRIGHT
Property Description
Location
State PA
County Bucks
Area Warminster Twp (10149)
Zoning R3
Rooms
Other Rooms Living Room, Primary Bedroom, Kitchen, Basement, Great Room, Storage Room, Bathroom 1, Bathroom 2, Bathroom 3, Bonus Room
Basement Unfinished
Main Level Bedrooms 1
Interior
Hot Water Electric
Heating Heat Pump - Electric BackUp
Cooling Central A/C
Fireplaces Number 1
Fireplaces Type Non-Functioning
Fireplace Y
Heat Source Electric
Laundry Basement
Exterior
Exterior Feature Deck(s)
Fence Fully
View Y/N N
Water Access N
View Street
Accessibility None
Porch Deck(s)
Garage N
Private Pool N
Building
Story 1.5
Foundation Permanent
Sewer Public Sewer
Water Public
Architectural Style Cape Cod
Level or Stories 1.5
Additional Building Above Grade, Below Grade
New Construction N
Schools
School District Centennial
Others
Pets Allowed N
Senior Community No
Tax ID 49-019-006
Ownership Fee Simple
SqFt Source Estimated
Acceptable Financing Conventional, FHA, VA, Cash
Horse Property N
Listing Terms Conventional, FHA, VA, Cash
Financing Conventional,FHA,VA,Cash
Special Listing Condition Bank Owned/REO
Virtual Tour https://www.homes.com/property/425-grape-st-warminster-pa/98y48hj2ebq1t/?utm_source=sfmc&utm_campaign=listing-is-live&utm_medium=email&utm_content=cta&tab=1&dk=1s6hebhgmyv2l

GET MORE INFORMATION





