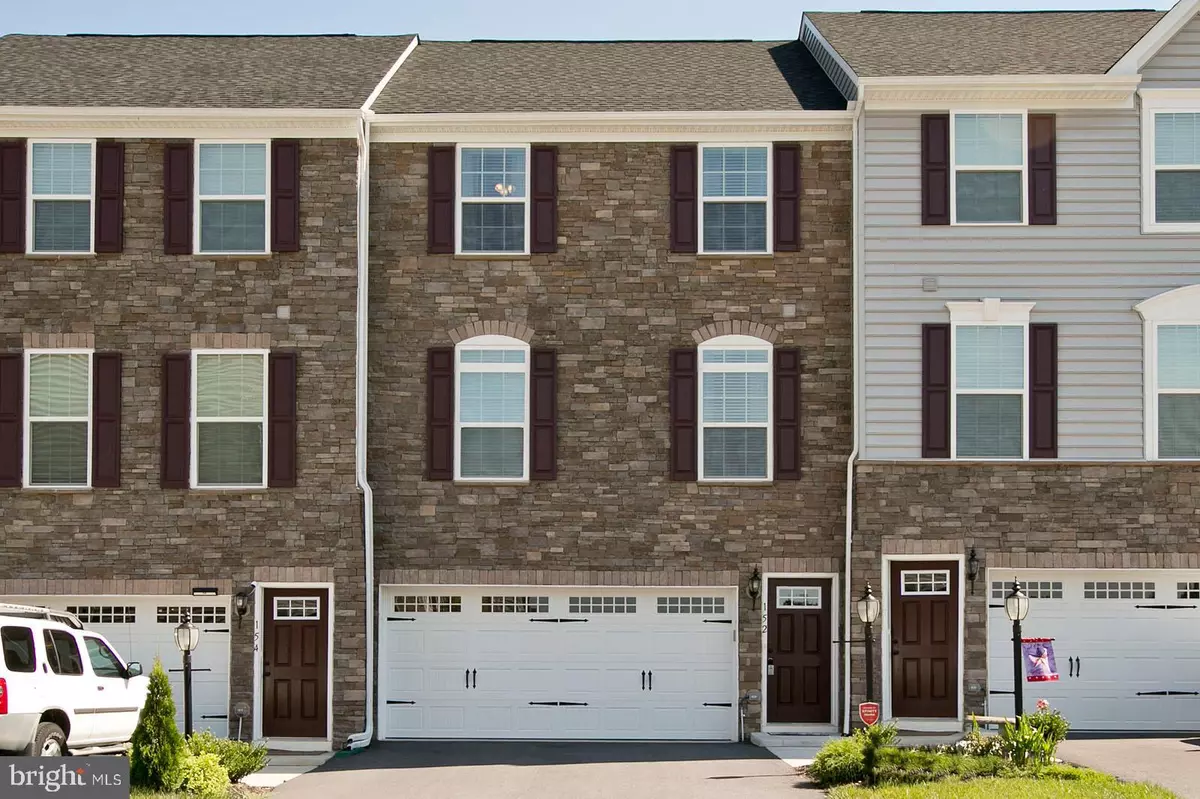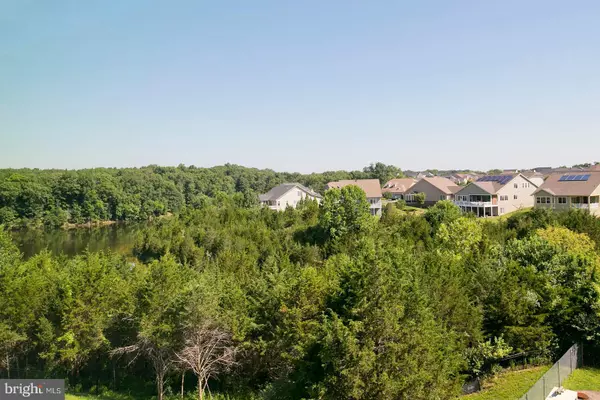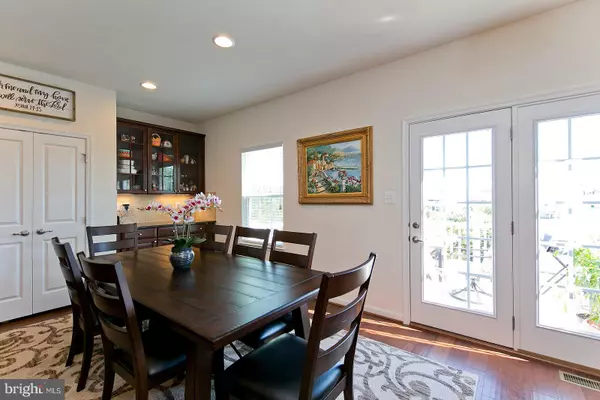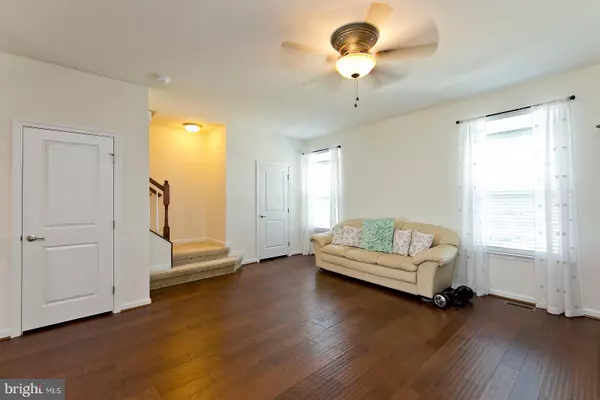152 TROUT LILY DR Lake Frederick, VA 22630
3 Beds
4 Baths
2,439 SqFt
UPDATED:
02/26/2025 02:41 PM
Key Details
Property Type Townhouse
Sub Type Interior Row/Townhouse
Listing Status Coming Soon
Purchase Type For Rent
Square Footage 2,439 sqft
Subdivision Lake Frederick
MLS Listing ID VAFV2024408
Style Colonial
Bedrooms 3
Full Baths 3
Half Baths 1
HOA Fees $160/mo
HOA Y/N Y
Abv Grd Liv Area 1,848
Originating Board BRIGHT
Year Built 2017
Lot Size 2,178 Sqft
Acres 0.05
Property Sub-Type Interior Row/Townhouse
Property Description
Location
State VA
County Frederick
Zoning RESIDENTIAL
Rooms
Other Rooms Living Room, Dining Room, Primary Bedroom, Bedroom 2, Bedroom 3, Kitchen, Family Room, Laundry, Primary Bathroom, Full Bath, Half Bath
Basement Full, Fully Finished, Heated, Interior Access, Outside Entrance, Rear Entrance
Interior
Interior Features Floor Plan - Open, Kitchen - Island, Kitchen - Table Space, Primary Bath(s), Walk-in Closet(s), Wood Floors, Carpet, Ceiling Fan(s), Pantry, Bathroom - Soaking Tub, Upgraded Countertops, Butlers Pantry
Hot Water Natural Gas
Heating Forced Air
Cooling Central A/C
Flooring Hardwood, Carpet, Ceramic Tile
Equipment Dishwasher, Disposal, Refrigerator, Icemaker, Oven/Range - Gas, Stainless Steel Appliances, Built-In Microwave, Water Conditioner - Owned
Fireplace N
Appliance Dishwasher, Disposal, Refrigerator, Icemaker, Oven/Range - Gas, Stainless Steel Appliances, Built-In Microwave, Water Conditioner - Owned
Heat Source Natural Gas
Laundry Upper Floor
Exterior
Exterior Feature Patio(s), Deck(s)
Parking Features Garage - Front Entry, Garage Door Opener
Garage Spaces 2.0
Amenities Available Boat Ramp, Jog/Walk Path, Lake, Pier/Dock, Gated Community, Tot Lots/Playground
Water Access Y
View Lake
Accessibility None
Porch Patio(s), Deck(s)
Attached Garage 2
Total Parking Spaces 2
Garage Y
Building
Story 3
Foundation Concrete Perimeter
Sewer Public Sewer
Water Public
Architectural Style Colonial
Level or Stories 3
Additional Building Above Grade, Below Grade
Structure Type Tray Ceilings
New Construction N
Schools
Elementary Schools Armel
Middle Schools Admiral Richard E. Byrd
High Schools Sherando
School District Frederick County Public Schools
Others
Pets Allowed N
HOA Fee Include Trash,Snow Removal,Security Gate,Road Maintenance,Pier/Dock Maintenance,Common Area Maintenance
Senior Community No
Tax ID 87B 3 1 74
Ownership Other
SqFt Source Estimated
Miscellaneous HOA/Condo Fee
Horse Property N

GET MORE INFORMATION





