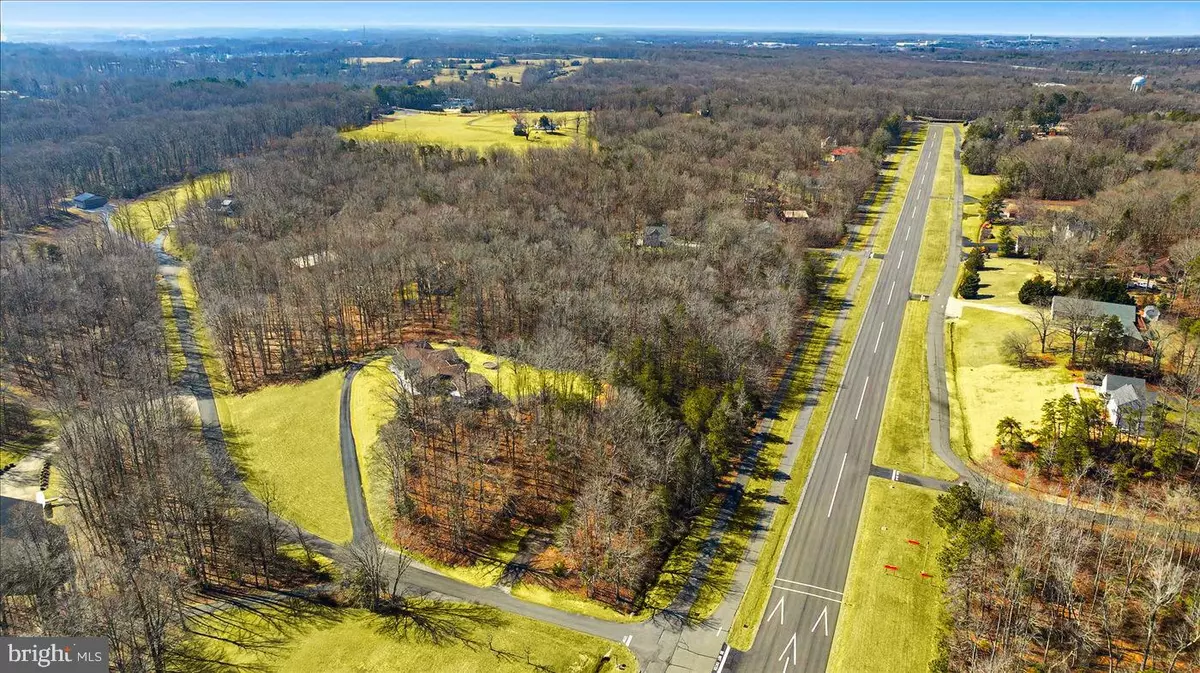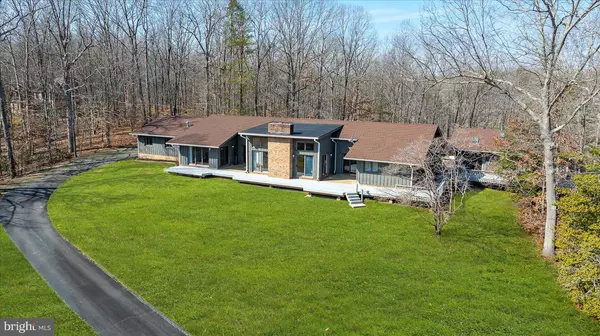20 CESSNA LN Fredericksburg, VA 22405
7 Beds
7 Baths
6,188 SqFt
UPDATED:
02/27/2025 01:46 PM
Key Details
Property Type Single Family Home
Sub Type Detached
Listing Status Active
Purchase Type For Sale
Square Footage 6,188 sqft
Price per Sqft $202
Subdivision Dogwood Air Park
MLS Listing ID VAST2035446
Style Ranch/Rambler
Bedrooms 7
Full Baths 7
HOA Fees $2,900/ann
HOA Y/N Y
Abv Grd Liv Area 3,994
Originating Board BRIGHT
Year Built 1988
Annual Tax Amount $7,279
Tax Year 2022
Lot Size 5.990 Acres
Acres 5.99
Property Sub-Type Detached
Property Description
The main house features four generously sized bedrooms and four beautifully designed bathrooms, including a master suite that serves as a true sanctuary. With dual vanities, spacious walk-in closets, and an indulgent spa-like atmosphere, the master bathroom offers both luxury and ease. A fully renovated Jack-and-Jill bathroom adds charm and functionality, while the chef's kitchen—outfitted with stone countertops, custom cabinetry, and top-tier appliances—makes cooking and entertaining effortless.
Every detail of this home has been thoughtfully updated. Freshly painted interiors in a modern light gray palette, brand-new HVAC systems throughout, and new carpeting in two bedrooms enhance its move-in-ready appeal. Expansive windows flood the home with natural light and provide breathtaking views of the surrounding woods. The bathrooms have been beautifully reimagined with marble tub surrounds, new toilets, and bathtubs, further elevating the home's refined aesthetic. The spacious basement offers unlimited potential, featuring three multi-use rooms, a full bath, and three large storage areas—one of which includes workbenches and electrical outlets, perfect for hobbies or projects.
Adding even more versatility, the separate yet connected guest house offers three additional bedrooms, two full baths, a kitchen, and its own laundry room, providing a comfortable and private space for family, guests, or a home office. Ongoing upgrades and renovations are further enhancing the guest house, ensuring even greater functionality and style.
For complete peace of mind, a Home Inspection Report, Septic Inspection Report, and Radon Report are available upon request. Additionally, owner financing options at below-market interest rates are available for qualified buyers, making this a truly exceptional opportunity.
If you're looking for a refined and peaceful retreat with modern comforts and timeless charm, this estate is a rare find—offering the best of both privacy and luxury in one of the most desirable locations.
Location
State VA
County Stafford
Zoning A1
Direction South
Rooms
Other Rooms Dining Room, Sitting Room, Bedroom 2, Bedroom 3, Bedroom 4, Bedroom 5, Kitchen, Game Room, Family Room, Foyer, Breakfast Room, Bedroom 1, Exercise Room, Laundry, Storage Room, Utility Room, Workshop, Bedroom 6, Bathroom 1, Bathroom 2, Bathroom 3, Bonus Room, Full Bath
Basement Outside Entrance, Full, Fully Finished, Heated, Shelving, Connecting Stairway
Main Level Bedrooms 7
Interior
Interior Features 2nd Kitchen, Breakfast Area, Primary Bath(s), Chair Railings, Entry Level Bedroom, Upgraded Countertops, Window Treatments, Wood Floors, Recessed Lighting, Floor Plan - Open, Attic, Carpet, Ceiling Fan(s), Kitchen - Eat-In, Pantry, Skylight(s), Bathroom - Soaking Tub, Walk-in Closet(s), Bathroom - Tub Shower, Wine Storage
Hot Water Electric
Heating Heat Pump(s)
Cooling Heat Pump(s)
Flooring Hardwood
Fireplaces Number 1
Equipment Washer/Dryer Hookups Only, Central Vacuum, Cooktop, Dishwasher, Disposal, Exhaust Fan, Extra Refrigerator/Freezer, Icemaker, Oven - Double, Oven - Wall, Oven/Range - Electric, Range Hood, Refrigerator, Stove, Built-In Microwave, Stainless Steel Appliances, Water Heater
Fireplace Y
Window Features Skylights
Appliance Washer/Dryer Hookups Only, Central Vacuum, Cooktop, Dishwasher, Disposal, Exhaust Fan, Extra Refrigerator/Freezer, Icemaker, Oven - Double, Oven - Wall, Oven/Range - Electric, Range Hood, Refrigerator, Stove, Built-In Microwave, Stainless Steel Appliances, Water Heater
Heat Source Electric
Laundry Hookup, Main Floor
Exterior
Exterior Feature Deck(s), Porch(es)
Parking Features Garage - Side Entry
Garage Spaces 3.0
Utilities Available Cable TV Available, Multiple Phone Lines
Water Access N
View Trees/Woods, Street, Other
Roof Type Asphalt
Accessibility Other
Porch Deck(s), Porch(es)
Attached Garage 3
Total Parking Spaces 3
Garage Y
Building
Lot Description Backs to Trees, Corner, Landscaping, Trees/Wooded, Rear Yard, Front Yard, Road Frontage, Sloping
Story 2
Foundation Concrete Perimeter
Sewer Gravity Sept Fld, Septic = # of BR
Water Public
Architectural Style Ranch/Rambler
Level or Stories 2
Additional Building Above Grade, Below Grade
Structure Type 2 Story Ceilings,9'+ Ceilings,Dry Wall,Vaulted Ceilings
New Construction N
Schools
School District Stafford County Public Schools
Others
Pets Allowed N
Senior Community No
Tax ID 46 20 7
Ownership Fee Simple
SqFt Source Estimated
Security Features Intercom
Acceptable Financing Cash, Conventional, Private, Other, VA, FHA, Seller Financing
Horse Property N
Listing Terms Cash, Conventional, Private, Other, VA, FHA, Seller Financing
Financing Cash,Conventional,Private,Other,VA,FHA,Seller Financing
Special Listing Condition Standard

GET MORE INFORMATION





