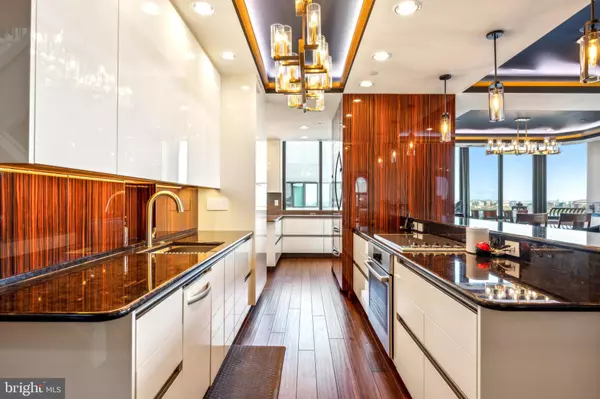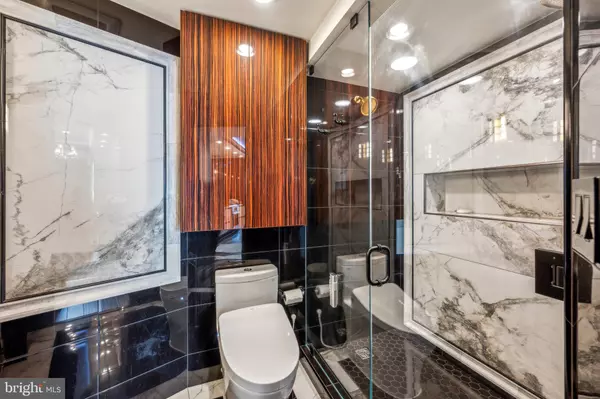
1300 CRYSTAL DR #PH3S Arlington, VA 22202
4 Beds
3 Baths
2,874 SqFt
UPDATED:
12/01/2024 06:57 PM
Key Details
Property Type Condo
Sub Type Condo/Co-op
Listing Status Coming Soon
Purchase Type For Sale
Square Footage 2,874 sqft
Price per Sqft $678
Subdivision Crystal Gateway
MLS Listing ID VAAR2051192
Style Unit/Flat
Bedrooms 4
Full Baths 3
Condo Fees $2,299/mo
HOA Y/N N
Abv Grd Liv Area 2,874
Originating Board BRIGHT
Year Built 1981
Annual Tax Amount $11,860
Tax Year 2024
Property Description
Location
State VA
County Arlington
Zoning C-O
Rooms
Main Level Bedrooms 4
Interior
Interior Features Built-Ins, Entry Level Bedroom, Bathroom - Soaking Tub, Bathroom - Walk-In Shower, Butlers Pantry, Carpet, Curved Staircase, Family Room Off Kitchen, Kitchen - Gourmet, Kitchen - Island, Skylight(s), Walk-in Closet(s), Wet/Dry Bar, Wine Storage, Wood Floors, Breakfast Area, Dining Area, Kitchen - Eat-In, Pantry, Primary Bath(s), Sprinkler System
Hot Water Electric
Heating Heat Pump - Electric BackUp
Cooling Central A/C
Fireplaces Number 1
Equipment Built-In Microwave, Cooktop, Dishwasher, Disposal
Fireplace Y
Appliance Built-In Microwave, Cooktop, Dishwasher, Disposal
Heat Source Electric
Exterior
Parking Features Covered Parking, Underground
Garage Spaces 1.0
Amenities Available Club House, Common Grounds, Concierge, Elevator, Exercise Room, Extra Storage, Fitness Center, Party Room, Pool - Indoor, Pool - Outdoor, Reserved/Assigned Parking, Sauna
Water Access N
Accessibility Level Entry - Main
Total Parking Spaces 1
Garage Y
Building
Story 2
Unit Features Hi-Rise 9+ Floors
Sewer Public Sewer
Water Public
Architectural Style Unit/Flat
Level or Stories 2
Additional Building Above Grade, Below Grade
New Construction N
Schools
School District Arlington County Public Schools
Others
Pets Allowed N
HOA Fee Include Common Area Maintenance,Ext Bldg Maint,Insurance,Management,Parking Fee,Pool(s),Reserve Funds,Sewer,Snow Removal
Senior Community No
Tax ID 34-024-253
Ownership Condominium
Special Listing Condition Standard


GET MORE INFORMATION





