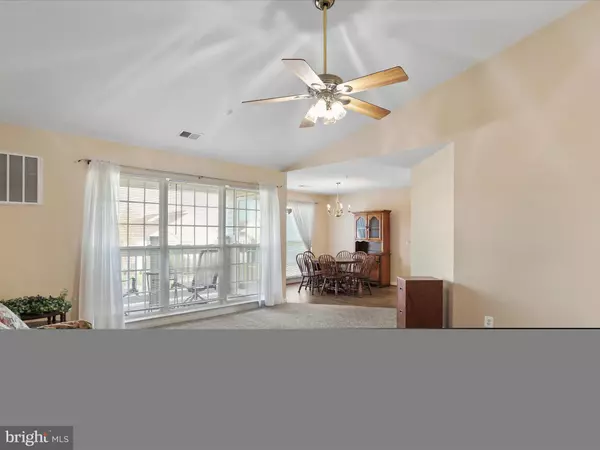
2505 SHELLEY CIR #5-3A Frederick, MD 21702
2 Beds
2 Baths
UPDATED:
11/22/2024 04:33 PM
Key Details
Property Type Condo
Sub Type Condo/Co-op
Listing Status Active
Purchase Type For Sale
Subdivision Ridgeview Ii
MLS Listing ID MDFR2056460
Style Other
Bedrooms 2
Full Baths 2
Condo Fees $500/mo
HOA Fees $409/ann
HOA Y/N Y
Originating Board BRIGHT
Year Built 2001
Annual Tax Amount $4,255
Tax Year 2024
Property Description
There is an amazing view of the mountains from the balcony of your 3rd floor condo. Enjoy morning coffee or glass of ice tea relaxing on the balcony.
The kitchen and dining area have updated flooring. There is a dining area off kitchen or your reading nook with lots of sunshine.
This building offers an elevator.
The Primary bedroom has its own private bath along with spacious walk in closet and a 2nd closet. This also offers vaulted ceiling with ceiling fan.
The 2nd bedroom offers ceiling fan and is off the entrance with hall bath next to it.
As you enter the main entrance of the condo there is a large storage closet for extra items.
You will be close to major highways, Fort Detrick and shopping is close by.
This is the perfect spot for your next home.
Location
State MD
County Frederick
Zoning PND
Rooms
Other Rooms Living Room, Dining Room, Bedroom 2, Kitchen, Bedroom 1
Main Level Bedrooms 2
Interior
Interior Features Bathroom - Soaking Tub, Ceiling Fan(s), Combination Dining/Living, Dining Area, Floor Plan - Open, Pantry
Hot Water Electric
Heating Forced Air
Cooling Central A/C
Equipment Built-In Microwave, Dishwasher, Disposal, Dryer - Electric, Icemaker, Oven/Range - Electric, Refrigerator, Washer
Fireplace N
Appliance Built-In Microwave, Dishwasher, Disposal, Dryer - Electric, Icemaker, Oven/Range - Electric, Refrigerator, Washer
Heat Source Natural Gas
Exterior
Garage Spaces 1.0
Amenities Available Jog/Walk Path, Pool - Outdoor, Soccer Field
Water Access N
Accessibility Elevator
Total Parking Spaces 1
Garage N
Building
Story 3
Sewer Public Sewer
Water Public
Architectural Style Other
Level or Stories 3
Additional Building Above Grade, Below Grade
New Construction N
Schools
School District Frederick County Public Schools
Others
Pets Allowed Y
HOA Fee Include Common Area Maintenance,Lawn Maintenance,Management,Pool(s),Reserve Funds,Snow Removal
Senior Community No
Tax ID 1102242575
Ownership Condominium
Special Listing Condition Standard
Pets Allowed Case by Case Basis


GET MORE INFORMATION





