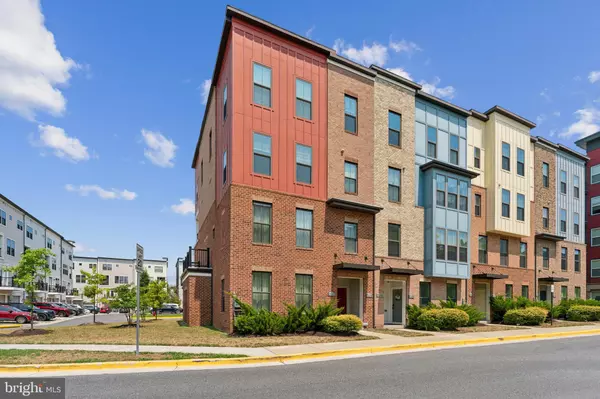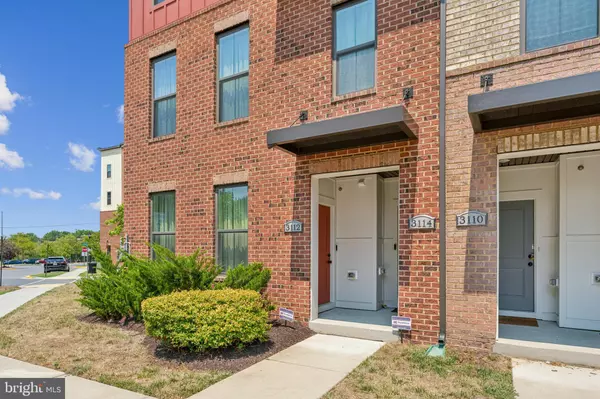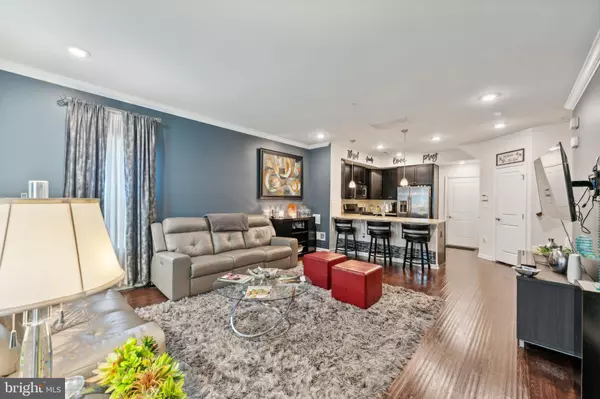
3112 TRIBUNE CT Hyattsville, MD 20782
3 Beds
3 Baths
1,700 SqFt
UPDATED:
12/06/2024 08:39 PM
Key Details
Property Type Condo
Sub Type Condo/Co-op
Listing Status Under Contract
Purchase Type For Sale
Square Footage 1,700 sqft
Price per Sqft $273
Subdivision Editors Park
MLS Listing ID MDPG2131424
Style Contemporary
Bedrooms 3
Full Baths 2
Half Baths 1
Condo Fees $185/mo
HOA Fees $99/mo
HOA Y/N Y
Abv Grd Liv Area 1,700
Originating Board BRIGHT
Year Built 2018
Annual Tax Amount $7,249
Tax Year 2024
Property Description
Location
State MD
County Prince Georges
Zoning MXT
Interior
Interior Features Family Room Off Kitchen, Breakfast Area, Kitchen - Island, Kitchen - Table Space, Upgraded Countertops, Primary Bath(s), Wood Floors, Recessed Lighting, Floor Plan - Open
Hot Water Tankless
Heating Energy Star Heating System, Forced Air, Programmable Thermostat
Cooling Central A/C, Programmable Thermostat
Equipment Washer/Dryer Hookups Only, Dishwasher, Disposal, ENERGY STAR Refrigerator, ENERGY STAR Dishwasher, ENERGY STAR Freezer, Icemaker, Microwave, Oven - Single, Oven - Self Cleaning, Water Dispenser, Water Heater - Tankless
Fireplace N
Window Features Low-E,Insulated,ENERGY STAR Qualified,Double Pane,Screens
Appliance Washer/Dryer Hookups Only, Dishwasher, Disposal, ENERGY STAR Refrigerator, ENERGY STAR Dishwasher, ENERGY STAR Freezer, Icemaker, Microwave, Oven - Single, Oven - Self Cleaning, Water Dispenser, Water Heater - Tankless
Heat Source Natural Gas
Exterior
Exterior Feature Balcony
Parking Features Garage Door Opener
Garage Spaces 1.0
Amenities Available Tot Lots/Playground
Water Access N
Roof Type Asphalt
Accessibility None
Porch Balcony
Attached Garage 1
Total Parking Spaces 1
Garage Y
Building
Story 2
Foundation Slab
Sewer Public Sewer
Water Public
Architectural Style Contemporary
Level or Stories 2
Additional Building Above Grade
Structure Type Dry Wall
New Construction N
Schools
Elementary Schools Rosa L. Parks
High Schools Northwestern
School District Prince George'S County Public Schools
Others
Pets Allowed Y
HOA Fee Include Common Area Maintenance,Reserve Funds,Road Maintenance,Trash,Snow Removal
Senior Community No
Tax ID 17175620228
Ownership Condominium
Security Features Fire Detection System,Sprinkler System - Indoor,Carbon Monoxide Detector(s),Smoke Detector
Special Listing Condition Standard
Pets Allowed No Pet Restrictions


GET MORE INFORMATION





