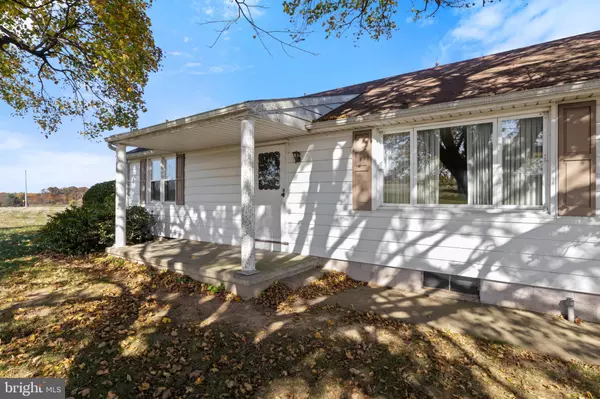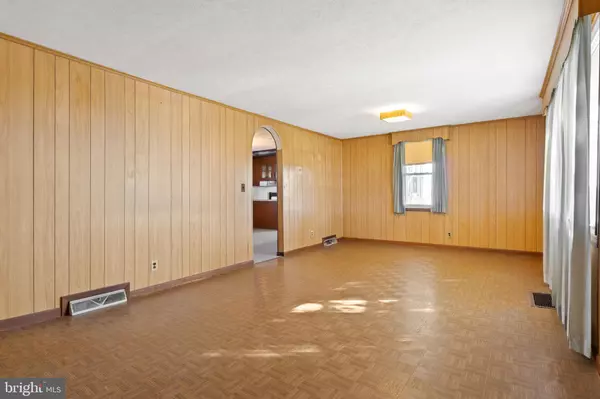
11225 SHAULLS RD Felton, PA 17322
3 Beds
1 Bath
1,192 SqFt
UPDATED:
11/21/2024 05:55 PM
Key Details
Property Type Single Family Home
Sub Type Detached
Listing Status Active
Purchase Type For Sale
Square Footage 1,192 sqft
Price per Sqft $159
Subdivision None Available
MLS Listing ID PAYK2070802
Style Ranch/Rambler
Bedrooms 3
Full Baths 1
HOA Y/N N
Abv Grd Liv Area 1,192
Originating Board BRIGHT
Year Built 1953
Annual Tax Amount $2,752
Tax Year 2024
Lot Size 0.650 Acres
Acres 0.65
Property Description
Location
State PA
County York
Area Chanceford Twp (15221)
Zoning AGRICULTURAL
Rooms
Other Rooms Living Room, Dining Room, Primary Bedroom, Bedroom 2, Bedroom 3, Kitchen, Basement, Bathroom 1, Attic
Basement Full, Dirt Floor, Unfinished, Walkout Stairs, Windows
Main Level Bedrooms 3
Interior
Interior Features Attic, Dining Area, Pantry
Hot Water Electric
Heating Forced Air
Cooling Window Unit(s)
Flooring Carpet, Laminated, Vinyl
Inclusions Oven/Range
Equipment Oven/Range - Gas
Furnishings No
Fireplace N
Appliance Oven/Range - Gas
Heat Source Oil
Laundry Basement
Exterior
Exterior Feature Porch(es)
Garage Spaces 6.0
Utilities Available Cable TV Available, Electric Available, Propane
Water Access N
View Pasture
Street Surface Paved
Accessibility 2+ Access Exits
Porch Porch(es)
Total Parking Spaces 6
Garage N
Building
Lot Description Level, Rural, Secluded
Story 3
Foundation Block
Sewer On Site Septic
Water Well
Architectural Style Ranch/Rambler
Level or Stories 3
Additional Building Above Grade, Below Grade
New Construction N
Schools
School District Red Lion Area
Others
Senior Community No
Tax ID 21-000-GM-0039-00-00000
Ownership Fee Simple
SqFt Source Assessor
Acceptable Financing Cash
Horse Property N
Listing Terms Cash
Financing Cash
Special Listing Condition Standard


GET MORE INFORMATION





