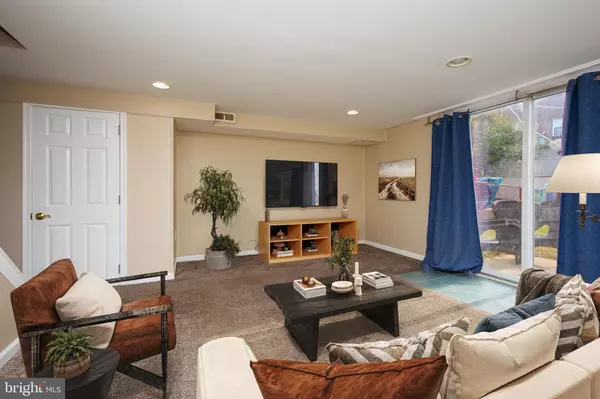
12011 WALDEMIRE DR Philadelphia, PA 19154
3 Beds
2 Baths
1,332 SqFt
UPDATED:
11/21/2024 06:37 PM
Key Details
Property Type Townhouse
Sub Type Interior Row/Townhouse
Listing Status Under Contract
Purchase Type For Sale
Square Footage 1,332 sqft
Price per Sqft $228
Subdivision None Available
MLS Listing ID PAPH2404746
Style Straight Thru
Bedrooms 3
Full Baths 1
Half Baths 1
HOA Y/N N
Abv Grd Liv Area 1,332
Originating Board BRIGHT
Year Built 1961
Annual Tax Amount $3,430
Tax Year 2024
Lot Size 1,752 Sqft
Acres 0.04
Lot Dimensions 18.00 x 98.00
Property Description
The first floor offers a seamless flow between the kitchen, dining, and living room, making it perfect for daily living and entertaining. The spacious kitchen is filled with natural light from a large bay window and boasts ample counter space, along with a new stainless steel Samsung refrigerator, updated GE gas stove, newer Samsung dishwasher, garbage disposal, and a modern ceiling fan. The adjoining dining room is ideal for hosting large family gatherings, such as your next Thanksgiving dinner. In the inviting living room, you'll find large windows that flood the space with natural light and offer views of the backyard.
Upstairs, there are three well-sized bedrooms, each equipped with ceiling fans and updated carpeting. The full bathroom includes an updated bathtub and tile flooring. The lower level provides additional finished living space with recessed lighting, updated carpet, and a sliding glass door that opens to the backyard patio. The basement also includes a laundry room with access to the utilities, featuring a newer HVAC system, and a powder room added in 2016. The former garage has been converted into extra living space with a separate entrance, offering flexibility for use as an office, playroom, gym, or other possibilities.
The fenced-in backyard includes a concrete patio, perfect for enjoying your morning coffee or evening dinners outdoors. Recent updates include a new driveway and water main (2023), a recoated roof (2022), new front door and siding (2022), and a new hot water heater (2022).
In addition to the home's many updates and amenities, its location is ideal—close to shopping, public transportation, and major highways. Enjoy nearby shopping and dining options at Philadelphia Mills Mall, located less than a mile away, or explore Center City with convenient public transportation access. This home is perfect for anyone looking to settle into a welcoming community with excellent schools nearby!
Location
State PA
County Philadelphia
Area 19154 (19154)
Zoning RSA4
Rooms
Basement Fully Finished, Walkout Level
Interior
Hot Water Natural Gas
Heating Central
Cooling Central A/C
Inclusions Washer, Dryer, Refrigerator, Basement Refrigerator, Window Treatments; all in as-is condition
Fireplace N
Heat Source Natural Gas
Exterior
Water Access N
Accessibility None
Garage N
Building
Story 3
Foundation Block
Sewer Public Sewer
Water Public
Architectural Style Straight Thru
Level or Stories 3
Additional Building Above Grade, Below Grade
New Construction N
Schools
School District The School District Of Philadelphia
Others
Senior Community No
Tax ID 662135900
Ownership Fee Simple
SqFt Source Assessor
Special Listing Condition Standard


GET MORE INFORMATION





